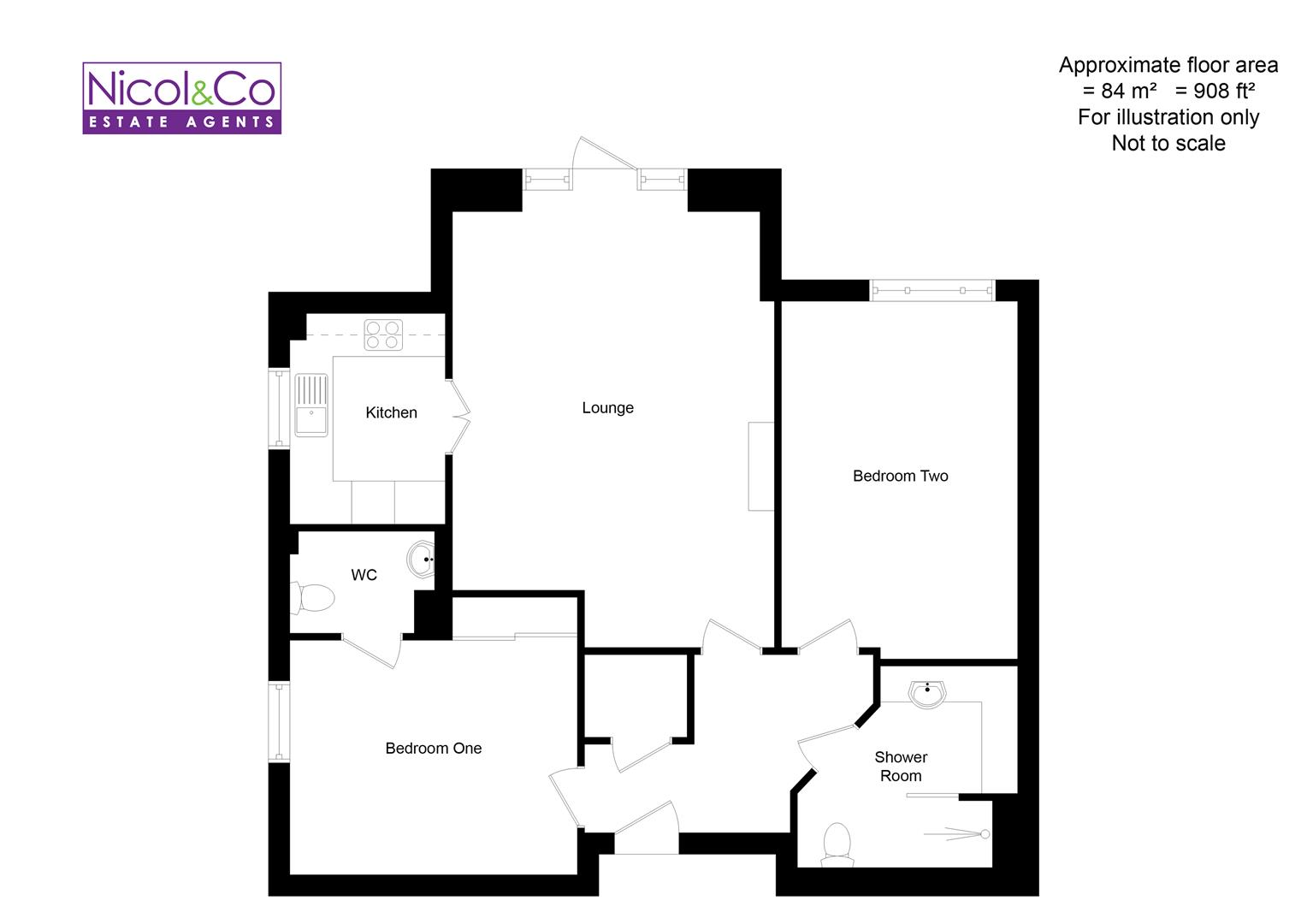Flat for sale in Droitwich WR9, 2 Bedroom
Quick Summary
- Property Type:
- Flat
- Status:
- For sale
- Price
- £ 290,000
- Beds:
- 2
- Baths:
- 1
- Recepts:
- 1
- County
- Worcestershire
- Town
- Droitwich
- Outcode
- WR9
- Location
- Horton Mill Court, Hanbury Road, Droitwich WR9
- Marketed By:
- Nicol & Co Estate Agents
- Posted
- 2019-02-23
- WR9 Rating:
- More Info?
- Please contact Nicol & Co Estate Agents on 01905 388929 or Request Details
Property Description
***Extremely Spacious Ground Floor Apartment***Two Bedrooms***Immaculate Throughout***
Nicol & Co are delighted to offer for sale this two bedroom ground floor apartment in Horton Mill Court.
Horton Mill Court is a recently built McCarthy & Stone complex which is a assisted living development. Located in an enviable position 1/4 mile from Droitwich Spa Town Centre and its shops & amenities including a Waitrose. The complex has a large and spacious coffee lounge, a restaurant, a laundry and facilities for the storage and charging of motability scooters. The landscaped communal gardens, which are mainly to the rear, are very attractive and they are adjacent to the canal towpath which has private access fromt he development which can be used to walk into Droitwich Spa Town Centre.
We believe that this apartment is one of the best in the development, as it is so light and spacious. Other features include a lounge diner measuring 19ft x 14ft with a door opening to a terrace overlooking the gardens and canal beyond. In addition there are two double bedrooms with en suite shower room and main bathroom which has been converted into a wet room.
Car parking can be acquired by separate arrangement. The development is restricted to those aged 70 years or over. It is a Retirement Living Plus scheme with on-site care staff (24 hours / 7 days), & Non-resident management staff (24 hours, 7 days) and Careline alarm service.
Entrance Hall
Ceiling light point. Doors to lounge, storage cupboard, bedrooms one, two and shower room. Under floor heating.
Spacious Lounge/Diner (19' 3" x 14' 2")
Two ceiling light points. Contemporary style fireplace with inset electric fire. Rear facing UPVC double glazed door to terrace garden. Telephone point. Television point. Double doors to kitchen. Under floor heating.
Fitted Kitchen (9' 2" x 7' 0")
Ceiling light point. Side facing UPVC double glazed window. Stainless steel sink and drainer unit with mixer tap over. Tiled flooring. Tiled splash backs. Built-in induction hob, extractor hood, electric oven, fridge and freezer. Side facing electric window. Under floor heating.
Master Bedroom (12' 8" x 10' 1")
Ceiling light point. Side facing UPVC double glazed window. Under floor heating. Telephone point. Television point. Built-in wardrobes. Door to en-suite wash room.
En-Suite Wash Room (6' 4" x 4' 7")
Ceiling light point. Fully tiled walls. Vanity wash hand basin with mixer tap over. Low level WC. Heated chrome towel rail. Under floor heating.
Bedroom Two (14' 11" x 7' 8")
Ceiling light point. A range of built-in wardrobes. Rear facing UPVC double glazed window over looking the garden. Under floor heating.
Wet Room (9' 7" x 8' 9")
Ceiling light point. Walk-in shower. Fully tiled walls. Vanity wash hand basin with mixer tap over. Wall and base units. Shaver point. Heated chrome towel rail. Under floor heating.
Property Location
Marketed by Nicol & Co Estate Agents
Disclaimer Property descriptions and related information displayed on this page are marketing materials provided by Nicol & Co Estate Agents. estateagents365.uk does not warrant or accept any responsibility for the accuracy or completeness of the property descriptions or related information provided here and they do not constitute property particulars. Please contact Nicol & Co Estate Agents for full details and further information.


