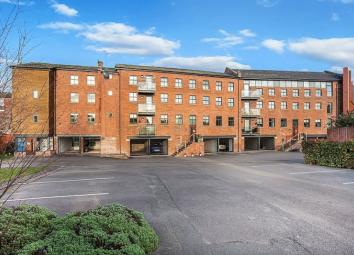Flat for sale in Congleton CW12, 2 Bedroom
Quick Summary
- Property Type:
- Flat
- Status:
- For sale
- Price
- £ 159,950
- Beds:
- 2
- Baths:
- 2
- Recepts:
- 1
- County
- Cheshire
- Town
- Congleton
- Outcode
- CW12
- Location
- Stonehouse Green, Congleton CW12
- Marketed By:
- Timothy A Brown Estate & Letting Agents
- Posted
- 2024-04-01
- CW12 Rating:
- More Info?
- Please contact Timothy A Brown Estate & Letting Agents on 01260 514996 or Request Details
Property Description
Stylish, penthouse living in the heart of Congleton! This fabulous penthouse apartment offers a lifestyle like no other! Boasting an immaculately presented interior, the accommodation is set across two floors, the master bedroom sits on a superbly designed mezzanine floor and offers a walk in wardrobe and luxury shower room which gives the apartment a real boutique feel and you could be forgiven for thinking you're in a 5 star hotel!
The remainder of this perfect pad is high specification including a neff kitchen and two Villeroy & Boch bathrooms. Panoramic views of the town can be enjoyed from almost every which way via the feature windows however, should you wish to cosy down for the evening then once the blinds are down the property becomes a warm and relaxing home!
There's also a brilliant balcony that's ideal for enjoying some al fresco entertaining! Outside you will find ample allocated parking for you and your visitors along with a useful secure garage. There are pleasant communal gardens and of course, the town centre and all of it's shops, bars, restaurants is just a stones throw away.
Located within a charming converted mill building, this penthouse really does sit proudly above the rest and is offered for sale with no onward chain so call us now to view!
Entrance Hall
Video entrance phone. Electric radiator. Smoke alarm. Wood floor.
Lounge Area (21' 3'' x 14' 9'' (6.475m x 4.495m))
Feature double glazed windows giving reaching views over town. Door to balcony. Dining area. Two electric radiators. Stairs to mezzanine suite. Wood floor.
Kitchen (9' 7'' x 8' 4'' (2.913m x 2.530m))
Range of base and wall mounted hi gloss units with integrated neff appliances comprising: Dishwasher, double oven and hob with extractor hood over, integrated fridge and freezer and integrated washer/dryer. Integrated one and a half bowl sink and drainer unit. Feature double glazed windows to rear aspect. Wood floor.
Bedroom 2 (11' 11'' x 10' 4'' (3.630m x 3.142m))
Double glazed feature windows and stable door to rear. Electric radiator. Feature vaulted ceiling. Access to Jack and Jill bathroom.
Jack And Jill Bathroom
Luxurious Villeroy and Boch suite comprising: W.C., hand wash basin and bath with shower over and screen. Double glazed feature privacy window. Heated chrome towel radiator. Built in airing cupboard.
Mezzanine Area
Master Suite
Two skylights. Electric radiator.
Dressing Room/Walk In Wardrobe
Fitted storage.
En Suite
Luxurious Villeroy and Boch suite comprising: W.C., hand wash basin and shower cubicle. Heated chrome radiator.
Outside
Secure parking set behind an automated electronic entrance gate.
Garage (19' 2'' x 8' 1'' (5.84m x 2.46m) Internal Measurements)
Secure roller shutter door. Separate secure storage area to side.
Tenure
Leasehold - Commencement of Lease 2011 for 125 years
Service Charge of £104.17 per calendar month
Ground Rent of £50 per annum
Services
Mains electricity and water are connected (although not tested).
Viewing
Strictly by appointment through sole selling agent timothy A brown.
Property Location
Marketed by Timothy A Brown Estate & Letting Agents
Disclaimer Property descriptions and related information displayed on this page are marketing materials provided by Timothy A Brown Estate & Letting Agents. estateagents365.uk does not warrant or accept any responsibility for the accuracy or completeness of the property descriptions or related information provided here and they do not constitute property particulars. Please contact Timothy A Brown Estate & Letting Agents for full details and further information.

