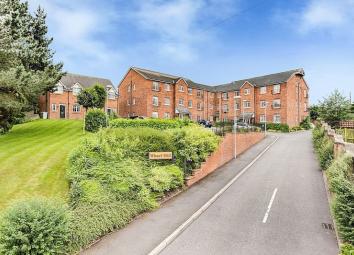Flat for sale in Congleton CW12, 2 Bedroom
Quick Summary
- Property Type:
- Flat
- Status:
- For sale
- Price
- £ 144,950
- Beds:
- 2
- Baths:
- 1
- Recepts:
- 1
- County
- Cheshire
- Town
- Congleton
- Outcode
- CW12
- Location
- Canal Road, Congleton CW12
- Marketed By:
- Timothy A Brown Estate & Letting Agents
- Posted
- 2024-04-01
- CW12 Rating:
- More Info?
- Please contact Timothy A Brown Estate & Letting Agents on 01260 514996 or Request Details
Property Description
'Wharf Mill' is arguably one of the areas most delightful apartment buildings and the property in question is a real jewel in the crown! A stunning and modest development set alongside the truly charming canalside, this converted mill building enjoys a quiet location set away from any hustle and bustle yet offers easy access to great amenities, the town centre and the train station!
For sale is a two double bedroomed, two bathroom ground floor apartment that has been meticulously maintained and is sure to suit a wide range of buyers. Ground floor level living can suit those of you who are perhaps struggling to find the perfect bungalow! Whilst the quality exuding from this apartment is also bound to suit professional singles or couples looking for a tranquil, low maintenance property to make their own!
Outside you will find a serene canal-side gardens available exclusively for residents. Allocated parking and well maintained grounds.
Offered for sale with no onward chain, we really think this is one of the best around so call us now to book your viewing!
L-Shaped Reception Hall
Single panel central heating radiator. 13 Amp power points. Intercom handset. Full length store/cloaks cupboard with single panel central heating radiator.
Sitting Room/Dining Room (7.11m (23ft 4in) x 2.49m (8ft 2in) extending to 11ft 0ins)
With double French casement to rear. Timber framed sealed unit double glazed window to rear and side aspects. Two double panel central heating radiators. 13 Amp power points. Telephone and aerial point. Archway through to
Fitted Kitchen (2.9m (9ft 6in) x 2.39m (7ft 10in))
Timber framed sealed unit double glazed window to rear aspect. Range of granite effect faced with beech trim eye level and base units having granite effect roll edge preparation surfaces incorporating single drainer stainless steel sink. Built-in stainless steel four ring gas hob with oven beneath and extraction unit over. Tiled to splashbacks. 13 Amp power points. Space and plumbing for washing machine. Wall mounted combination gas central heating boiler. Space for upright fridge/freezer. Beech effect laminate floor as laid.
Bedroom 1 Front (3.12m (10ft 3in) extending to 13ft 3ins x 2.9m (9ft 6in) maximum measurements)
Timber framed sealed unit double glazed window to front aspect. Range of white panel fronted bedroom furniture comprising: One double and one single wardrobe with two double overhead cupboards and bedside cabinet. Single panel central heating radiator. 13 Amp power points. BT telephone points (subject to BT approval). Television aerial point.
En Suite Shower Room
Timber framed sealed unit double glazed window to side aspect. Suite comprising: Corner shower. Low level w.C. Cantilevered wash basin . Single panel central heating radiator. Electric shaver point. Extractor fan.
Bedroom 2 Front (2.92m (9ft 7in) x 2.84m (9ft 4in))
Timber framed sealed unit double glazed window front aspect. Single panel central heating radiator. 13 Amp power points. BT telephone point (subject to BT approval).
Bathroom
Sunken light fitting. White suite comprising: Low level w.C., cantilevered wash basin and panelled bath. Attractive tiles to dado height. Extractor fan. Single panel central heating radiator. Shaver point.
Outside
Allocated parking.
Note
Residents have private access to the canalside.
Services
All mains services are connected (although not tested).
Tenure
Leasehold. Date of commencement of lease 22nd October 2004, with 185 years remaining. Current service charge £695 per annum to cover communal areas, maintenance and window cleaning.
Viewing
Strictly by appointment through sole selling agent timothy A brown.
Property Location
Marketed by Timothy A Brown Estate & Letting Agents
Disclaimer Property descriptions and related information displayed on this page are marketing materials provided by Timothy A Brown Estate & Letting Agents. estateagents365.uk does not warrant or accept any responsibility for the accuracy or completeness of the property descriptions or related information provided here and they do not constitute property particulars. Please contact Timothy A Brown Estate & Letting Agents for full details and further information.


