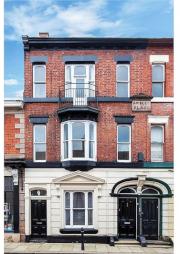Flat for sale in Congleton CW12, 1 Bedroom
Quick Summary
- Property Type:
- Flat
- Status:
- For sale
- Price
- £ 50,000
- Beds:
- 1
- Baths:
- 1
- Recepts:
- 1
- County
- Cheshire
- Town
- Congleton
- Outcode
- CW12
- Location
- Lawton Street, Congleton CW12
- Marketed By:
- Timothy A Brown Estate & Letting Agents
- Posted
- 2019-05-14
- CW12 Rating:
- More Info?
- Please contact Timothy A Brown Estate & Letting Agents on 01260 514996 or Request Details
Property Description
***no chain***
This period property has such an attractive front facade and looking up from the pavement it has a name plaque indicating it was originally known as "Apsley Place".
Over the last few years this property has been subject to a full scheme of renovation and comprises: A ground floor apartment with rear yard and cellar (No 53a).
The ground floor apartment is electrically heated and partially PVCu double glazed and comprises: Vestibule, living kitchen, bedroom, en suite shower room and cellar.
Lawton Street is part of Congleton town centre and forms part of the conservation area having shops, takeaways etc as well as some lovely period residential properties.
Truly this is a property which has to be viewed to appreciate its merits.
53A Lawton Street (Ground Floor Flat)
Period front door to:
Vestibule
Cloak hooks. Laminate floor. Door to:
Living Kitchen (13' 7'' x 12' 9'' (4.14m x 3.88m) max)
Sash window. BT telephone point (subject to BT approval). 13 Amp power points. Sky point. Laminate floor. Kitchen area fitted with a range of modern cream base and eye level units with timber effect roll edge laminate surfaces. Tiled splashbacks. Electric panel heater. Inset single drainer stainless steel sink with mixer tap. Electric hob with extractor canopy above. Electric hob. Space and plumbing for washing machine. Space for under unit fridge.
Door To:
Bedroom (12' 7'' x 12' 7'' (3.83m x 3.83m))
Electric panel heater. 13 Amp power points. Door to steps leading to cellar. PVCu double glazed door to rear yard. Door to en suite.
En Suite
Opaque PVCu double glazed window. Bar heater. Low voltage downlighters inset. White suite comprising: Low flush w.C., pedestal wash hand basin and tiled shower enclosure with Triton T80i shower. Extractor fan to wall.
Cellar (8' 6'' x 7' 2'' (2.59m x 2.18m))
Outside
Rear yard.
Services
All mains services are connected (although not tested).
Tenure
Leasehold. Date of commencement of lease 29th November 1979,999 year lease. Current ground rent £1 (One Pound) per annum.
Viewing
Strictly by appointment through sole selling agent timothy A brown.
Property Location
Marketed by Timothy A Brown Estate & Letting Agents
Disclaimer Property descriptions and related information displayed on this page are marketing materials provided by Timothy A Brown Estate & Letting Agents. estateagents365.uk does not warrant or accept any responsibility for the accuracy or completeness of the property descriptions or related information provided here and they do not constitute property particulars. Please contact Timothy A Brown Estate & Letting Agents for full details and further information.


