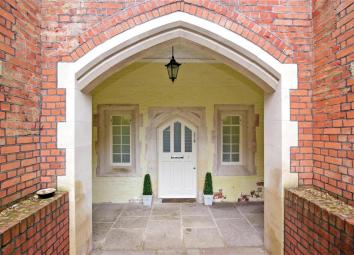Flat for sale in Brentwood CM14, 2 Bedroom
Quick Summary
- Property Type:
- Flat
- Status:
- For sale
- Price
- £ 550,000
- Beds:
- 2
- Baths:
- 2
- Recepts:
- 2
- County
- Essex
- Town
- Brentwood
- Outcode
- CM14
- Location
- London Court, Brentwood, Essex CM14
- Marketed By:
- Douglas Allen
- Posted
- 2024-04-18
- CM14 Rating:
- More Info?
- Please contact Douglas Allen on 01277 298022 or Request Details
Property Description
As soon as you approach the entrance to this breath taking character style apartment you will immediately fall in love with the idea of living within such a fabulous building. Positioned within London Court is this uniquely spacious, stunning ground floor apartment which truly has the “wow” factor.
Forming part of what was the original building, the interior of this home has all the special features that you would expect in The Galleries. The wonderfully high “honeycomb” style ceilings are a real statement, this along with the sensational space that this home offers and luxury finish will impress time and time again.
Both bedrooms are a fantastic size, the en-suite bathroom to Bedroom 1 will ensure that the early morning routine and evening wind down are always taken care of. These facilities are not only luxurious but extremely functional and generous in size.
The daily commute to Brentwood train station (soon to be Crossrail Elizabeth line) is within a comfortable walking distance, aswell as routes onto the surrounding motorways.
What the Owner says:
I have absolutely loved living here! What won me over, was not only the development itself with it's beautiful communal gardens, but the size of this home and charming features.
I can take a quick stroll into the vibrant Brentwood High Street and having the two allocated underground parking spaces has been great for when visitors come over.
I am sure the new owners will love living here as much as I have.
Room sizes:
- Ground floor
- Entrance Hall
- Kitchen 13'11 x 7'4 (4.24m x 2.24m)
- Lounge Area 21'4 x 17'3 (6.51m x 5.26m)
- Dining Area 13'7 x 12'8 (4.14m x 3.86m)
- Bedroom 1 12'10 x 11'3 (3.91m x 3.43m)
- En-Suite Bathroom 8'7 x 5'6 (2.62m x 1.68m)
- Bedroom 2 15'0 x 11'6 (4.58m x 3.51m)
- Shower Room 5'10 x 5'10 (1.78m x 1.78m)
- Outside
- 2x Underground Parking Spaces
- Communal Gardens
The information provided about this property does not constitute or form part of an offer or contract, nor may be it be regarded as representations. All interested parties must verify accuracy and your solicitor must verify tenure/lease information, fixtures & fittings and, where the property has been extended/converted, planning/building regulation consents. All dimensions are approximate and quoted for guidance only as are floor plans which are not to scale and their accuracy cannot be confirmed. Reference to appliances and/or services does not imply that they are necessarily in working order or fit for the purpose.
Property Location
Marketed by Douglas Allen
Disclaimer Property descriptions and related information displayed on this page are marketing materials provided by Douglas Allen. estateagents365.uk does not warrant or accept any responsibility for the accuracy or completeness of the property descriptions or related information provided here and they do not constitute property particulars. Please contact Douglas Allen for full details and further information.


