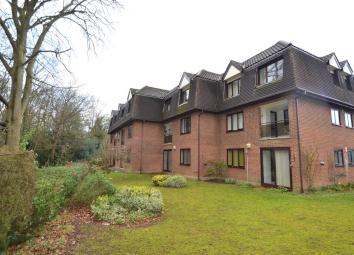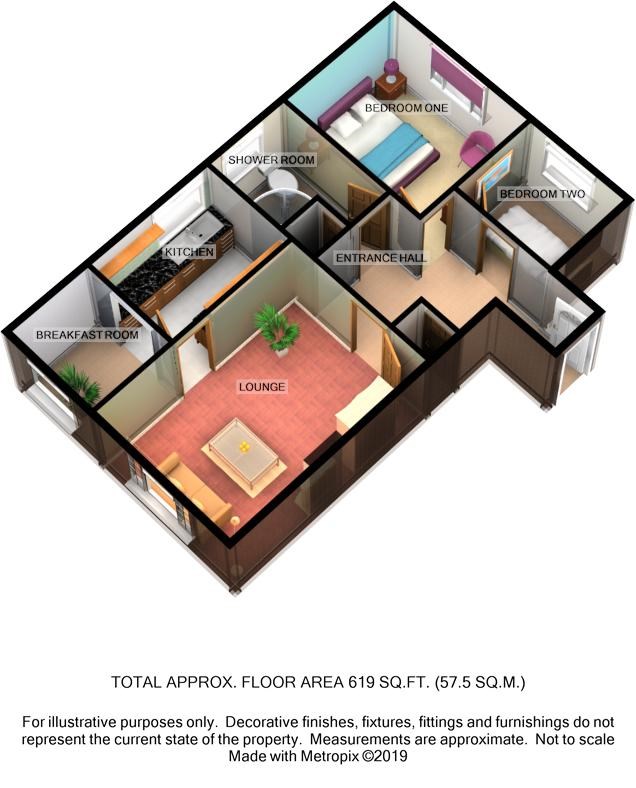Flat for sale in Brentwood CM14, 2 Bedroom
Quick Summary
- Property Type:
- Flat
- Status:
- For sale
- Price
- £ 280,000
- Beds:
- 2
- County
- Essex
- Town
- Brentwood
- Outcode
- CM14
- Location
- Lorne Road, Warley, Brentwood CM14
- Marketed By:
- East Links Residential
- Posted
- 2024-04-27
- CM14 Rating:
- More Info?
- Please contact East Links Residential on 01206 915717 or Request Details
Property Description
We are delighted to offer for sale this recently refurbished and extremely well presented two bedroom top floor flat, which is designed for the over 60's and is situated in the sought after area of Warley and being convenient for Brentwood High Street. The property features lounge, kitchen with breakfast area, bedroom two/dressing room with Sharps fitted wardrobes and a shower room with stylish white suite. Viewing is highly recommended. To arrange a viewing, please call us on Tel: / .
Second floor
access
Entrance to the property is made via a front door to:
Entrance hall
With electric heater, doors to:
Lounge
15' 11" x 11' 1" (4.85m x 3.38m) With double glazed window, electric heater, door to:
Kitchen
9' 8" x 7' 1" (2.95m x 2.16m) With double glazed window, a stainless steel one and a half bowl sink and drainer set in roll edge worktops to two walls with cupboards and drawers under, matching wall mounted cupboards to two walls, tiled splashbacks, built-in oven, four-ring electric hob with extractor over, tiled floor
Breakfast room
6' 7" x 6' 1" (2.01m x 1.85m) With double glazed window, electric heater, tiled floor
Bedroom one
11' 8" x 9' 9" (3.56m x 2.97m) With double glazed window, electric heater
Bedroom two
7' 4" x 6' 9" reducing to 3' 2" to wardrobes (2.24m x 2.06m reducing to 0.97m) Currently adapted to a Dressing Room with double glazed window, Sharps fitted wardrobes
Shower room
With double glazed obscure window, white suite comprising shower cubicle, low level wc, pedestal wash hand basin, tiled splashbacks, heated towel rail, storage cupboard, wall mounted heater
Property Location
Marketed by East Links Residential
Disclaimer Property descriptions and related information displayed on this page are marketing materials provided by East Links Residential. estateagents365.uk does not warrant or accept any responsibility for the accuracy or completeness of the property descriptions or related information provided here and they do not constitute property particulars. Please contact East Links Residential for full details and further information.


