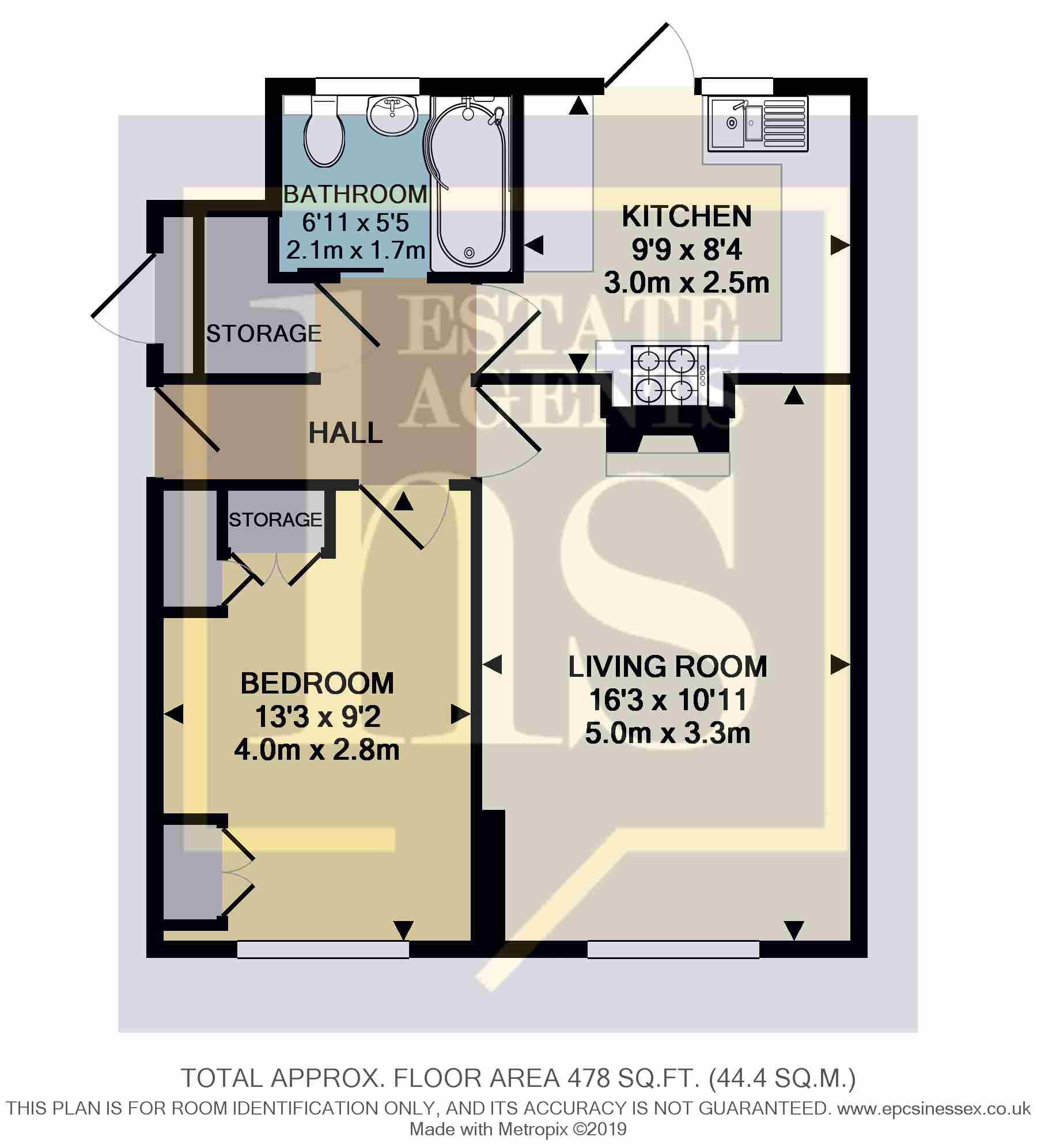Flat for sale in Brentwood CM13, 1 Bedroom
Quick Summary
- Property Type:
- Flat
- Status:
- For sale
- Price
- £ 215,000
- Beds:
- 1
- Baths:
- 1
- Recepts:
- 1
- County
- Essex
- Town
- Brentwood
- Outcode
- CM13
- Location
- Whittington Road, Hutton, Brentwood CM13
- Marketed By:
- HS Estate Agents
- Posted
- 2019-05-04
- CM13 Rating:
- More Info?
- Please contact HS Estate Agents on 01277 298674 or Request Details
Property Description
No onward chain! We are delighted to present to market this fantastic one bedroom ground floor apartment which has been recently refurbished. The property has a spacious living room, modern kitchen, luxury bathroom and bedroom. There is also the added benefit of a private rear garden and approx 200 years remaining on the lease. The property is conveniently located within walking distance of Shenfield Station and High Street. 0.7 miles from both Shenfield High School & St Martin's and walking distance of several good primary schools.
Entrance
Entrance to the communal area via secure entry.
Entrance Hallway
Entrance via UPVC door leading to hallway. Solid wood flooring. Radiator. Storage cupboard.
Living Room - 16'3" (4.95m) x 10'11" (3.33m)
Double glazed window to front. Solid wood flooring. Gas fireplace with decorative surround. Radiator.
Kitchen - 9'9" (2.97m) x 8'4" (2.54m)
Double glazed patio door leading to rear garden. Double glazed window overlooking rear garden. The modern kitchen has a range of eye and base level units with contrasting work surface over. Inset stainless steel sink drainer with mixer tap. Integrated fridge freezer, electric oven, gas hob with extractor hood over. Provision for washing machine and dishwasher. Cupboard housing Baxi combi boiler. Tiled flooring.
Bedroom - 13'3" (4.04m) x 9'2" (2.79m)
Double glazed window to front. Fitted wardrobes. Radiator. Carpet.
Bathroom
Obscure double glazed window to rear. The recently fitted bathroom suite comprises panelled bath with shower attachment and glass shower screen, vanity wash hand basin and low level WC. Part tiled walls and tiled floor. Heated towel rail.
Private Rear Garden
The private rear garden measures approx 30' and commences with a patio area with steps leading to the remainder which is laid to lawn. Pond. Shed to remain. Additional secure door to the communal area for easy access.
Front garden
The front garden is bordered by box hedge and is laid to lawn.
Notice
Please note we have not tested any apparatus, fixtures, fittings, or services. Interested parties must undertake their own investigation into the working order of these items. All measurements are approximate and photographs provided for guidance only.
Property Location
Marketed by HS Estate Agents
Disclaimer Property descriptions and related information displayed on this page are marketing materials provided by HS Estate Agents. estateagents365.uk does not warrant or accept any responsibility for the accuracy or completeness of the property descriptions or related information provided here and they do not constitute property particulars. Please contact HS Estate Agents for full details and further information.


