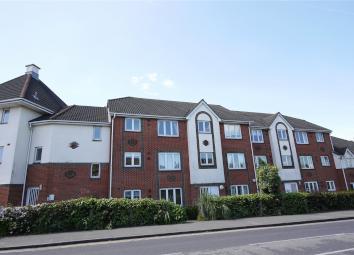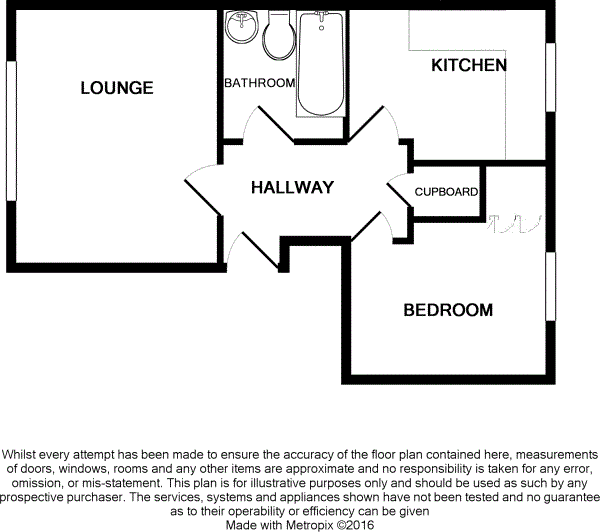Flat for sale in Brentwood CM15, 1 Bedroom
Quick Summary
- Property Type:
- Flat
- Status:
- For sale
- Price
- £ 240,000
- Beds:
- 1
- Baths:
- 1
- Recepts:
- 1
- County
- Essex
- Town
- Brentwood
- Outcode
- CM15
- Location
- Melford Place, Ongar Road, Brentwood, Essex CM15
- Marketed By:
- Balgores Hayes
- Posted
- 2024-04-16
- CM15 Rating:
- More Info?
- Please contact Balgores Hayes on 01277 699241 or Request Details
Property Description
Guide Price £240,000 - £250,000. A beautifully presented top floor apartment within close proximity to Brentwood High Street and Station. The property has recently undergone several improvements featuring modern interior throughout and comes with two allocated parking spaces.
Overview & Location
Enjoying a central position close to the vibrant High Street and mainline station a second floor (top) one bedroom apartment featuring well presented interior and benefiting from two private allocated parking spaces. Benefits include security entry phone system, living room, separate kitchen and bathroom. Attractive and well maintained communal gardens.
Main Accommodation
Entrance via door to hallway.
Hallway
Access to loft. Wall mounted security entry phone system. Storage cupboard. Wall mounted electric radiator. Doors to following accommodation.
Living Room (13' 6" x 10' 4")
Double glazed window to front elevation. Electric radiator. Wood effect floor.
Kitchen (10' 3" x 7' 9")
Maximum measurements. Double glazed window to rear elevation. Ceiling mounted extractor fan. Range of fitted units with contrasting wood work surfaces and tiled splash backs. Inset one bowl stainless steel sink unit with mixer tap. Integrated appliances include Newworld four ring ceramic hob with matching extractor hood with recess lighting above and oven below. Provision for washing machine and recess for free standing style fridge/freezer. Built in cupboard housing water cyclinder.
Bedroom (12' 11" x 7' 9")
Double glazed window to rear elevation. Fitted mirror fronted wardrobes. Wall mounted electric radiator.
Bathroom
Ceiling cornice. Extractor fan. Tiling to walls. Suite comprises of panelled bath with chrome fitments and glass screen, vanity wash hand basin and low level wc. Wall mounted electric heated chrome towel rail. Tiled floor.
Exterior
The property benefits from well maintained communal gardens and two allocated private parking spaces.
Property Location
Marketed by Balgores Hayes
Disclaimer Property descriptions and related information displayed on this page are marketing materials provided by Balgores Hayes. estateagents365.uk does not warrant or accept any responsibility for the accuracy or completeness of the property descriptions or related information provided here and they do not constitute property particulars. Please contact Balgores Hayes for full details and further information.


