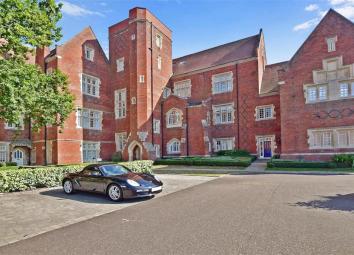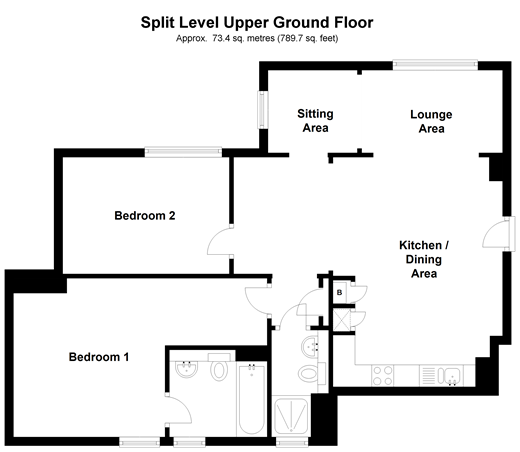Flat for sale in Brentwood CM14, 2 Bedroom
Quick Summary
- Property Type:
- Flat
- Status:
- For sale
- Price
- £ 475,000
- Beds:
- 2
- Baths:
- 2
- Recepts:
- 1
- County
- Essex
- Town
- Brentwood
- Outcode
- CM14
- Location
- Tudor Court, Brentwood, Essex CM14
- Marketed By:
- Douglas Allen
- Posted
- 2024-04-26
- CM14 Rating:
- More Info?
- Please contact Douglas Allen on 01277 298022 or Request Details
Property Description
When you approach the entrance of this amazing character style home, you will be “wowed” by the fabulous building and stunning communal grounds. This apartment is positioned within Tudor Court, which is a spectacular period conversion.
As you step inside the apartment, things only get better as you marvel at the fantastic open plan living space and special features that you would expect in The Galleries.
You will be proud to show your guests around. The “honeycomb” style ceilings are a real statement that never fail to impress.
Wind down in the impressive lounge area and there is even a raised level to the sitting area where you can read a book or perhaps adapt this into a study area.
You will have no problem filling the two double bedrooms which are both fantastic size and while the second bedroom has its “honeycomb” ceiling design, the master is complimented by an en-suite bathroom. There is also another shower room for guests and family when they visit.
Complete with security entrance gates and concierge this really is the ultimate luxury home to suit a professional couple or those looking to downsize or even those seeking something different, beautiful and unique.
What the Owner says:
When we first viewed the home, we were taken aback by the stunning development itself. The features and outside space completely drew us in.
The high ceilings, distinctive curves, and the general space ticked every box for us, not to mention the proximity to the station and High Street!
We have loved living in such a safe, secure, quirky building and I am sure the new owners will enjoy the apartment as much as we have.
Room sizes:
- Kitchen/Dining Area 12'6 x 8'9 (3.81m x 2.67m)
- Lounge Area & Sitting Area 19'8 x 16'5 (6.00m x 5.01m)
- Bedroom 1 11'10 x 10'6 (3.61m x 3.20m)
- En-suite
- Bedroom 2 12'5 x 9'2 (3.79m x 2.80m)
- Shower Room
- Allocated Parking Space
- Communal Grounds
The information provided about this property does not constitute or form part of an offer or contract, nor may be it be regarded as representations. All interested parties must verify accuracy and your solicitor must verify tenure/lease information, fixtures & fittings and, where the property has been extended/converted, planning/building regulation consents. All dimensions are approximate and quoted for guidance only as are floor plans which are not to scale and their accuracy cannot be confirmed. Reference to appliances and/or services does not imply that they are necessarily in working order or fit for the purpose.
We are pleased to offer our customers a range of additional services to help them with moving home. None of these services are obligatory and you are free to use service providers of your choice. Current regulations require all estate agents to inform their customers of the fees they earn for recommending third party services. If you choose to use a service provider recommended by Douglas Allen, details of all referral fees can be found at the link below. If you decide to use any of our services, please be assured that this will not increase the fees you pay to our service providers, which remain as quoted directly to you.
Property Location
Marketed by Douglas Allen
Disclaimer Property descriptions and related information displayed on this page are marketing materials provided by Douglas Allen. estateagents365.uk does not warrant or accept any responsibility for the accuracy or completeness of the property descriptions or related information provided here and they do not constitute property particulars. Please contact Douglas Allen for full details and further information.


