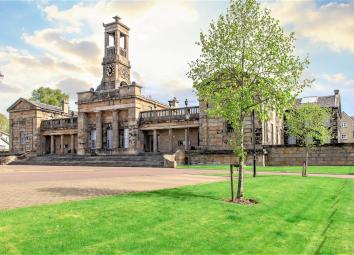Flat for sale in Bathgate EH48, 3 Bedroom
Quick Summary
- Property Type:
- Flat
- Status:
- For sale
- Price
- £ 225,000
- Beds:
- 3
- Baths:
- 3
- Recepts:
- 1
- County
- West Lothian
- Town
- Bathgate
- Outcode
- EH48
- Location
- Academy Place, Bathgate EH48
- Marketed By:
- Turpie & Co
- Posted
- 2024-04-02
- EH48 Rating:
- More Info?
- Please contact Turpie & Co on 01506 674039 or Request Details
Property Description
Set within the neo-classical a-Listed former Bathgate Academy, just minutes’ walk from Bathgate’s town centre and train station, this exclusive three-bedroom duplex main-door apartment enjoys breath-taking elevated views and a quiet cul-de-sac setting. Flooded with natural light, due to its corner position and large sash-and-case windows, and presented with tasteful muted interiors, the home includes an impressive open-plan living area, located on the first floor to take full advantage of the property’s scenic outlook. Private parking and access to manicured communal gardens are also provided.
EPC Rating - Band D
Council Tax - Band E
Accessed at ground floor level, the front door opens into a hall (with plentiful storage), where subtle décor and a high ceiling provide an enticing introduction to the home’s impeccable, light and airy accommodation. Leading off the hall are three spacious double bedrooms. Two of these, including the master, benefit from a bright dual aspect and fitted wardrobes. The master bedroom also enjoys the luxury of an en-suite shower room; chicly-tiled and comprising a wc-suite and a shower enclosure. Also located on this floor is a family bathroom. Simply styled with white tiling, the bathroom incorporates a wall-mounted WC, a pedestal basin, a large towel radiator and bathtub with overhead shower and glazed screen.
Continuing upstairs, you reach a generous landing featuring a large window and a handy WC. The landing allows room for furniture – creating a perfect space for a pleasant study or reading area. From here, you step into the very heart of the home; a vast vaulted open-plan reception area and kitchen. Occupying almost the entirety of the first floor, with outstanding space for comfortable seating and dining furniture, this spectacular room represents a wonderfully sociable area for relaxation and entertaining with family and guests. Illuminated by a dual aspect outlook and a multitude of windows, the room is further heightened by a feature roof light (equipped with electric blind) and a circular window. The room’s many windows capture the property’s enviable panoramic views, promising breath-taking open skies and beautiful sunsets.
The modern kitchen area is neatly integrated and fitted with wall-to-wall cabinets and a central island, boasting a stylish wood-toned finish and dark worktops. Finally, leading off the kitchen is a capacious walk-in cupboard and a discreet co-ordinating utility room with an integrated washer dryer. The property benefits from efficient gas central heating and is equipped with an alarm system. Externally, this unique factored development provides its residents with access to convenient private parking and neatly lawned communal gardens.
Extras: All fitted floor coverings, light fittings, window coverings (including electric blind in lounge), integrated oven, hob, dishwasher, washer dryer, fridge and freezer to be included in the sale.
Living/ Dining Room & Kitchen 9.40m x 5.34m
Utility Room 2.14m x 1.60m
WC 2.19m x 0.99m
Landing/ Study Area 3.34m x 2.14m
Master Bedroom 5.30m x 3.93m
En-suite 2.41m x 1.00m
Bedroom 2 5.57m x 3.01m
Bedroom 3 5.31m x 2.60m
Family Bathroom 2.14m x 2.28m
Property Location
Marketed by Turpie & Co
Disclaimer Property descriptions and related information displayed on this page are marketing materials provided by Turpie & Co. estateagents365.uk does not warrant or accept any responsibility for the accuracy or completeness of the property descriptions or related information provided here and they do not constitute property particulars. Please contact Turpie & Co for full details and further information.


