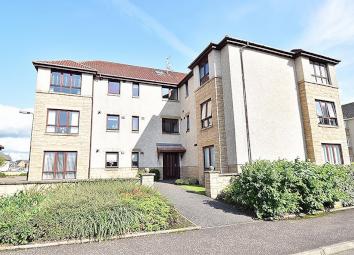Flat for sale in Bathgate EH48, 2 Bedroom
Quick Summary
- Property Type:
- Flat
- Status:
- For sale
- Price
- £ 118,000
- Beds:
- 2
- Baths:
- 2
- Recepts:
- 1
- County
- West Lothian
- Town
- Bathgate
- Outcode
- EH48
- Location
- Leyland Road, Bathgate EH48
- Marketed By:
- Property Connections Estate Agency LTD
- Posted
- 2024-04-07
- EH48 Rating:
- More Info?
- Please contact Property Connections Estate Agency LTD on 01506 674136 or Request Details
Property Description
The entrance hall gives immediate access to all rooms and enjoys neutral décor and carpet flooring.
The well proportioned lounge boasts floor-to-ceiling windows on the western outlook, making this a bright and airy living space, and benefits from neutral décor and carpet flooring.
The breakfasting kitchen is fitted with a good range of base and wall mounted units with complementary worktop and splash back tiling. Integrated appliances include the gas hob with electric oven and hood, and there are appliance spaces for a washing machine and under counter fridge as well as space for a bistro style table and chairs.
The fabulous master bedroom boasts excellent proportions, again with floor-to-ceiling windows, and fitted wall-to-wall mirror wardrobes.
The en suite has an opaque glazed window for natural daylight and is fitted with vanity storage furniture incorporating a white suite, with a tiled shower enclosure with mains fed shower. Towel and accessory storage is also provided.
Bedroom two is a large double bedroom with fresh décor and carpet flooring.
The family bathroom has an opaque glazed window for natural daylight and is fitted with vanity storage furniture, incorporating a white suite.
Externally, there is ample resident and visitor parking, with the allocated parking space immediately to the rear of the property. There is also a lockable bike storage shed.
Included in the sale are all fitted floor coverings, ceiling light fittings, window blinds, curtain poles, under counter fridge and the washing machine.
Lounge 16' x 10' 11" (4.88m x 3.33m)
bedroom one 13' 3" x 10' 4awp" (4.04m x 3.15m)
en suite 6' 4" x 5' (1.93m x 1.52m)
bedroom two 11' 9" x 8' 10" (3.58m x 2.69m)
bathroom 6' 8" x 6' 7" (2.03m x 2.01m)
Property Location
Marketed by Property Connections Estate Agency LTD
Disclaimer Property descriptions and related information displayed on this page are marketing materials provided by Property Connections Estate Agency LTD. estateagents365.uk does not warrant or accept any responsibility for the accuracy or completeness of the property descriptions or related information provided here and they do not constitute property particulars. Please contact Property Connections Estate Agency LTD for full details and further information.


