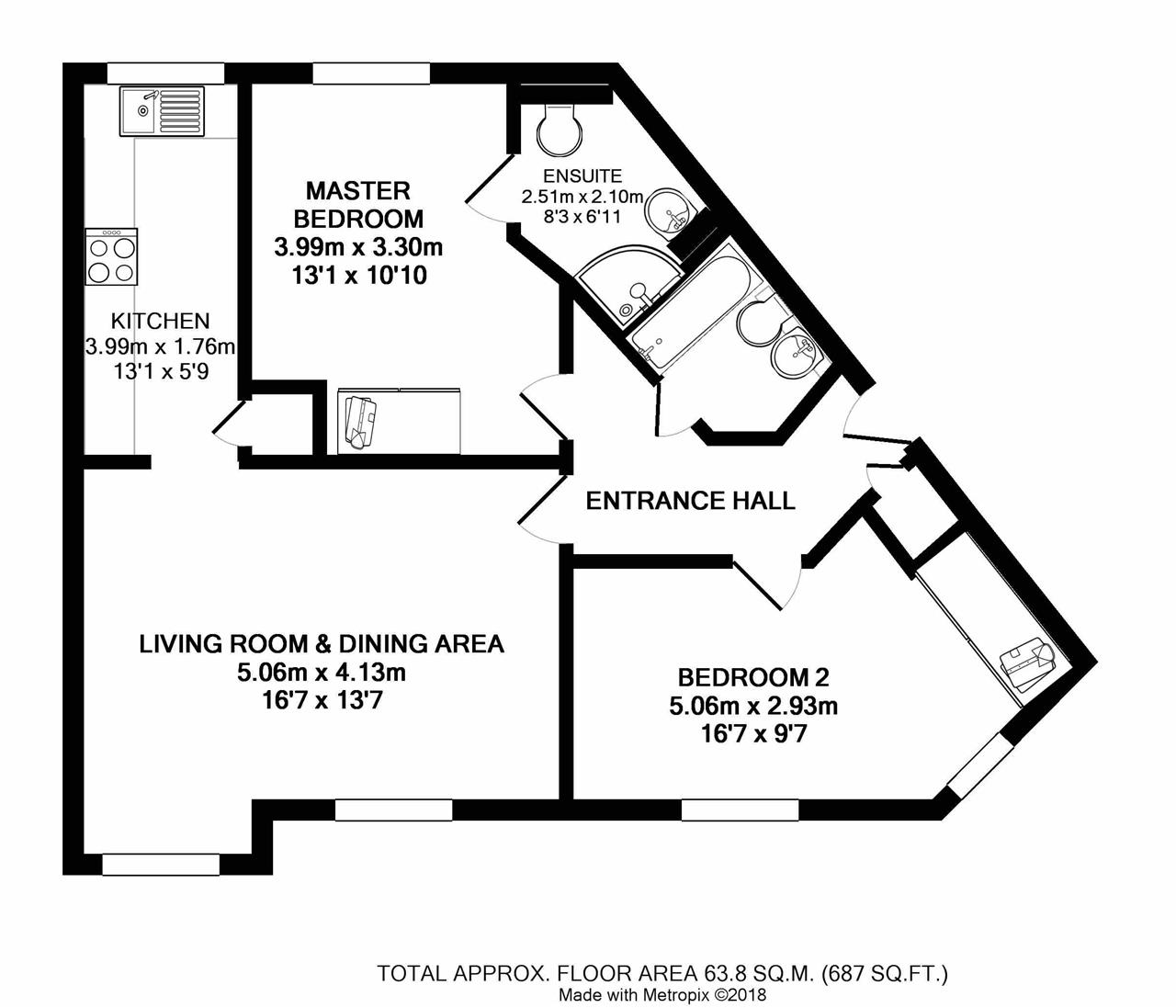Flat for sale in Bathgate EH48, 2 Bedroom
Quick Summary
- Property Type:
- Flat
- Status:
- For sale
- Price
- £ 115,000
- Beds:
- 2
- Baths:
- 2
- Recepts:
- 1
- County
- West Lothian
- Town
- Bathgate
- Outcode
- EH48
- Location
- Leyland Road, Bathgate EH48
- Marketed By:
- Turpie & Co
- Posted
- 2024-05-22
- EH48 Rating:
- More Info?
- Please contact Turpie & Co on 01506 674039 or Request Details
Property Description
Boasting ultra-stylish interiors, a well-designed layout and a sunny south-facing aspect, this immaculate two-bedroom, two-bathroom ground floor flat offers quality accommodation within an attractive modern development with private parking, all situated close to the train station and Bathgate’s bustling shops.
EPC Band - C
Set behind a small fenced garden, the contemporary sandstone and rendered building makes a welcoming first impression. A secure entry system gives access to the well-maintained communal foyer, which leads to the flat. Once inside, a large u-shaped entrance hall, with built-in storage, awaits. Here, crisp white walls lit with integrated downlights frame the warmly toned wood-style flooring – an attractive and practical feature found throughout the reception areas. Enjoying a sunny southerly aspect with large windows is an open-plan living and dining room. Ideal for relaxing and socialising, the living room area is defined by large window and a feature decorative wall. The dining area, also with its own window, offers enough space to comfortably seat up to six diners at a time. Leading from here is modern galley-style kitchen. Hiding an impressive range of integrated appliances behind its sleek, clotted cream-coloured units, this kitchen delivers on form and function. A large worktop in a wood-styled finish, offers ample worksurface and is lit by integrated downlights, whilst a built-in cupboard offers extra discreet storage space.
The flat comes with two spacious double bedrooms, both offering excellent double wardrobes, cosy carpets and tasteful décor. The larger bedroom enjoys its own pristine en-suite shower room, fitted with a matching 3-piece-suite. Finally, completing this lovely home is a modern bathroom, complete with a contemporary 3-piece-suite and built-in vanity storage. A gas central heating system coupled with double glazing ensure a warm yet cost-effective living environment all year round.
Externally, the property has access to well-maintained communal gardens and private residents’ parking.
Living Room & Dining Area 5.09m x 4.27m
Kitchen 3.98m x 1.78m
Master Bedroom 3.25m x 2.92m
En-Suite 1.89m x 1.53m
Bedroom 2 5.27m x 2.37m
Bathroom 2.02m x 1.6
Property Location
Marketed by Turpie & Co
Disclaimer Property descriptions and related information displayed on this page are marketing materials provided by Turpie & Co. estateagents365.uk does not warrant or accept any responsibility for the accuracy or completeness of the property descriptions or related information provided here and they do not constitute property particulars. Please contact Turpie & Co for full details and further information.


