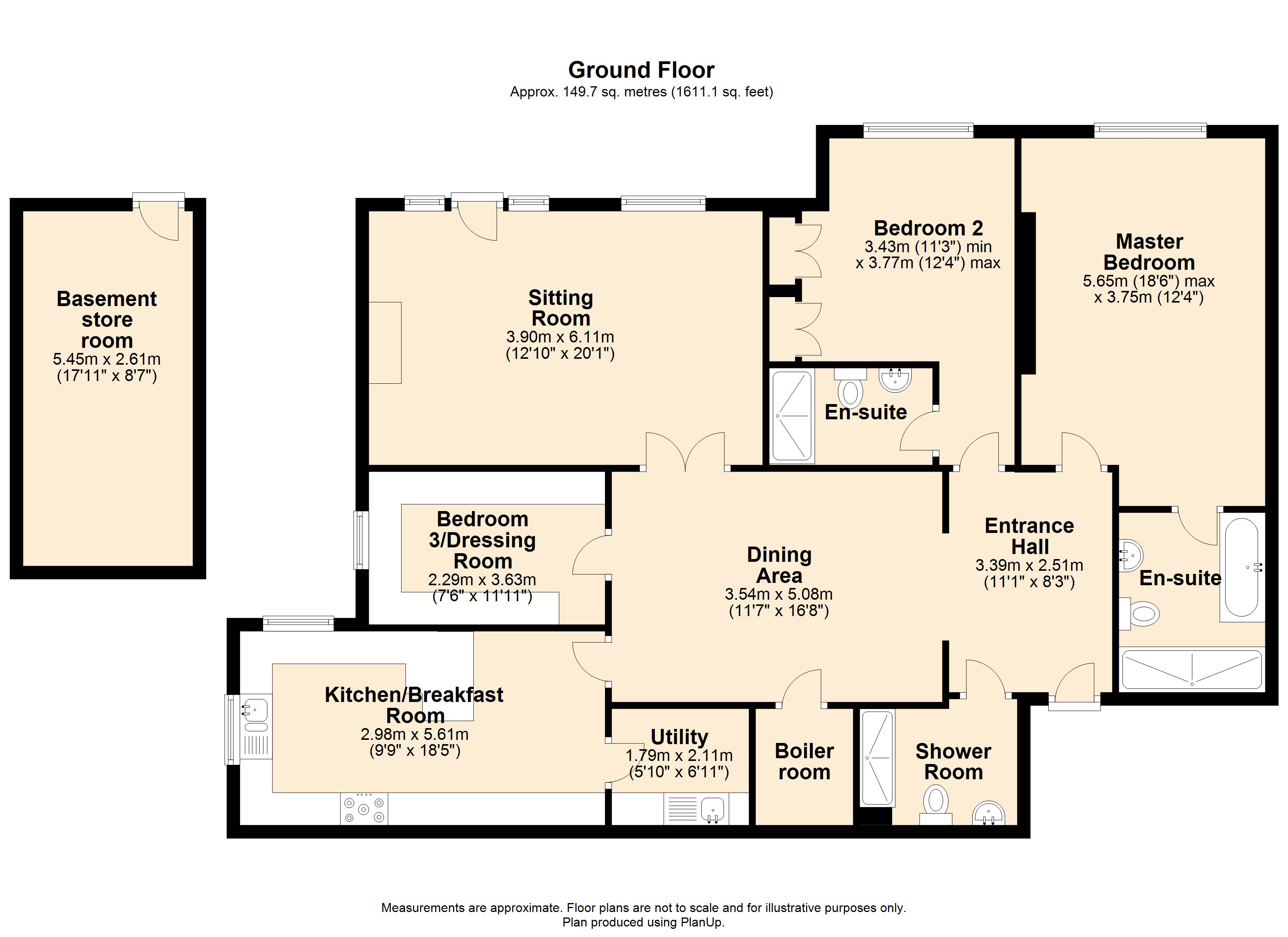Flat for sale in Alderley Edge SK9, 3 Bedroom
Quick Summary
- Property Type:
- Flat
- Status:
- For sale
- Price
- £ 749,000
- Beds:
- 3
- Baths:
- 3
- Recepts:
- 2
- County
- Cheshire
- Town
- Alderley Edge
- Outcode
- SK9
- Location
- Stanley Terrace, Knutsford Road, Alderley Edge SK9
- Marketed By:
- Benson Bunch
- Posted
- 2024-04-07
- SK9 Rating:
- More Info?
- Please contact Benson Bunch on 01625 684816 or Request Details
Property Description
General Second floor apartment accessed via lift or stairs. Underfloor heating throughout, Opus in-house audio system with ms ceiling speakers, lutron programmable pushbutton lighting controls
entrance hall Light oak door from the shared landing; recessed spotlights and ceiling coving; light oak plank floor; doors off to the shower room; two double ensuite bedrooms; and archway to dining area.
Dining area 11' 7" x 16' 8" (3.53m x 5.08m) Archway from entrance hall; ceiling coving with recessed spotlights, central feature light; and recessed speaker panels; light oak plank floor; door to boiler room with underfloor heating manifold and smart electrics; doors off to kitchen/breakfast room, dressing room, and sitting room.
Kitchen/breakfast room 9' 9" x 18' 5" (2.97m x 5.61m) Dual aspect room with front and side facing hardwood double glazed window; ceiling coving with recessed spotlights and speaker panels; Opus control panel; polished black and grey stone tile floor; door to utility room; fittings for wall mounted flatscreen television; and a range of cream flush front laminate units with large stainless steel bar handles and polished black granite worktop, including breakfast bar, stainless steel Franke sink with carved worktop drainer, .
The fitted appliances include an Insinkerator waste disposal unit model 75, Miele stainless steel and glass steamer oven, two fan ovens, two warming drawers, coffee machine, combination microwave oven, larder fridge, dishwasher, and five burner gas hob on glass plate with black iron pan stands and stainless steel and toughened glass extractor hood over.
Utility room Interior room with ceiling coving, extractor, and recessed spotlights; polished black and grey stone tile floor; range of eye level and base units matching the kitchen with recessed stainless steel sink and plumbing for laundry machines.
Dressing room/bedroom 3 7' 6" x 11' 11" (2.29m x 3.63m) Side aspect hardwood UPVC double glazed window; ceiling coving with recessed spotlights and range of black laminate open front wardrobes and storage units on two walls with a matching bank of drawers with window seat.
Sitting room 12' 10" x 20' 1" (3.91m x 6.12m) Glazed double doors from the dining area to this front aspect room with hardwood double glazed door and matching door height windows overlooking a Juliet balcony; matching casement window; ceiling coving, recessed spotlights and speaker panels; Opus control panel; chimney breast with feature gas log effect fire with glass front and fitting for flatscreen television over.
Master bedroom 18' 6" x 12' 4" (5.64m x 3.76m) Front aspect hardwood double glazed casement style window; ceiling coving with recessed spotlights and audio speakers; fittings for wall mounted flatscreen television; door to ensuite shower room.
Master ensuite Interior room with ceiling coving, extractor, and recessed spotlights; walls half tiled in dark beige travertine with recessed mirror and matching floor tiles; white ceramic Jacuzzi suite including low-level WC with concealed cistern and oval vanity hand washbasin set on wooden cabinet with polished marble top; white acryic Jacuzzi spa bath in tiled plinth with chrome fittings including showerhead on extensible flexi hose and moulded head rest; walk in shower area with a chrome mixer shower and toughened glass panel; mirrored medicine cabinet with down lighters over.
Bedroom two 11' 3" x 12' 4" (3.43m x 3.76m) Front aspect hardwood double glazed window; ceiling coving with recessed spotlights; a range of cream paint finish fitted wardrobe storage; door to ensuite shower room.
Bedroom two ensuite Interior room with ceiling coving, recessed spotlights and extractor; walls part tiled in cream travertine with matching floor tiles; chrome heated ladder towel rail; white ceramic Jacuzzi suite consisting of low-level WC with concealed cistern and rectangular vanity hand washbasin on medium wood cabinet with polished marble top; fully tiled shower enclosure with chrome and curved toughened glass panel with a chrome spa shower; mirrored medicine cabinet with down lighters over.
Shower room Interior room with recessed spotlights and coving; walls half travertine tiled with matching floor tiles; chrome ladder heated towel rail; mirrored medicine Cabinet with down lighters over; white ceramic Jacuzzi suite consisting of wall mounted vanity hand washbasin and low-level WC with concealed cistern; fully tiled shower enclosure with chrome and curved toughened glass panel with a chrome spa shower.
Basement storeroom 17' 11" x 8' 7" (5.46m x 2.62m) Large storage area in the building basement with electric panel heater.
Externally The apartment is on the second floor of a purpose built block in gated grounds with with offstreet parking and garage. Communal garden and communal roof terrace.
Garage 19' 10" x 10' 66" (6.05m x 4.72m) Single size garage with with roller shutter door and Claus Autopark System lift model Stackparker G61 to give space for two cars.
Property Location
Marketed by Benson Bunch
Disclaimer Property descriptions and related information displayed on this page are marketing materials provided by Benson Bunch. estateagents365.uk does not warrant or accept any responsibility for the accuracy or completeness of the property descriptions or related information provided here and they do not constitute property particulars. Please contact Benson Bunch for full details and further information.


