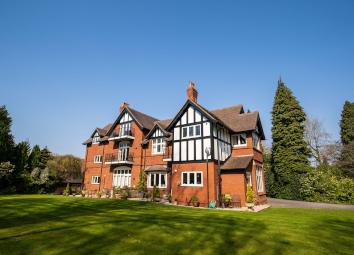Flat for sale in Alderley Edge SK9, 2 Bedroom
Quick Summary
- Property Type:
- Flat
- Status:
- For sale
- Price
- £ 489,000
- Beds:
- 2
- County
- Cheshire
- Town
- Alderley Edge
- Outcode
- SK9
- Location
- Stanley Terrace, Knutsford Road, Alderley Edge SK9
- Marketed By:
- Benson Bunch
- Posted
- 2024-04-05
- SK9 Rating:
- More Info?
- Please contact Benson Bunch on 01625 684816 or Request Details
Property Description
Entrance hall Front aspect UPVC double glazed window overlooking balcony; four wall lights; radiator; answer phone for entrance door; three storage cupboards and boiler cupboard; with doors off to two double bedrooms, kitchen dining room, sitting room, family bathroom, and a shower room.
Kitchen/diner 14' 8" x 12' 2" (4.47m x 3.71m) Dual aspect room with front facing UPVC double glazed window hardwood double glazed French window to balcony at side; recessed spotlights; wood laminate plank effect flooring; radiator; range of gloss white laminate flush front eyelevel and base units with a wood block worktop and stainless steel one and a half bowl sink. Fitted appliances include a Hotpoint washer dryer, Neff washer dryer, Lamona brushed stainless steel electric fan oven with separate grill, Lamona four burner halogen hob with touch sensitive controls and stainless steel ceiling hung extractor hood over, cda narrow wine cooler, and Lamona fridge freezer.
Sitting room 16' 2" x 22' 1" (4.93m x 6.73m) Rear aspect room with hardwood double glazed French window to balcony with two matching full height windows; pitch ceiling with exposed beams; four wall lights; two radiators; fire place with polished wood mantel and surround, black slate inset with polished steel gas coal effect fire and polished black marble hearth; door study.
Study 8' 4" x 8' 8" (2.54m x 2.64m) Side aspect room with Velux double glazed roof window with integral blind; ceiling light; range of cream painted wooden storage cupboards and lockable door to eaves storage.
Master bedroom 15' 7" x 17' 5" (4.75m x 5.31m) Front aspect room with white UPVC double glazed casement style window; vaulted ceiling with exposed beams and two light fittings; radiator; range of bespoke wardrobes in cream wood effect laminate fitted floor-to-ceiling on one wall.
Bedroom two 9' 1" x 13' 11" (2.77m x 4.24m) Dual aspect room with UPVC double glazed casement style windows; ceiling light fitting; radiator; range of bespoke wardrobes in cream wood effect laminate.
Shower room Side aspect UPVC double glazed casement style window; recessed spotlights, extractor and loft access hatch; walls part tiled in white gloss basket weave pattern and floor cream porcelain stone effect tiles; radiator; white ceramic suite consisting of low-level WC and rectangular designer vanity hand washbasin on gloss white laminate cabinet; enclosed shower cubicle with toughened glass sliding door and chrome mixer shower; medicine cabinet with mirrored door and light over.
Bathroom Side aspect room with Velux double glazed roof window; recessed spotlights and extractor; walls half tiled in beige stone effect with matching floor tiles; radiator; white ceramic suite consisting of low-level WC and large rectangular designer vanity hand washbasin on cream gloss laminate cabinet with mirror and downlighters over; freestanding acrylic bath with chrome fittings including handheld shower.
Externally Approached by a long driveway. To the front of the property there is a garage and 2 parking spaces. Large communal gardens surrounding the property and access to Alderley Edge National Trust Park.
Under stairs cupboard Large understairs storage cupboard at the entrance of the property
basement storage room Large storage room in the basement
Property Location
Marketed by Benson Bunch
Disclaimer Property descriptions and related information displayed on this page are marketing materials provided by Benson Bunch. estateagents365.uk does not warrant or accept any responsibility for the accuracy or completeness of the property descriptions or related information provided here and they do not constitute property particulars. Please contact Benson Bunch for full details and further information.


