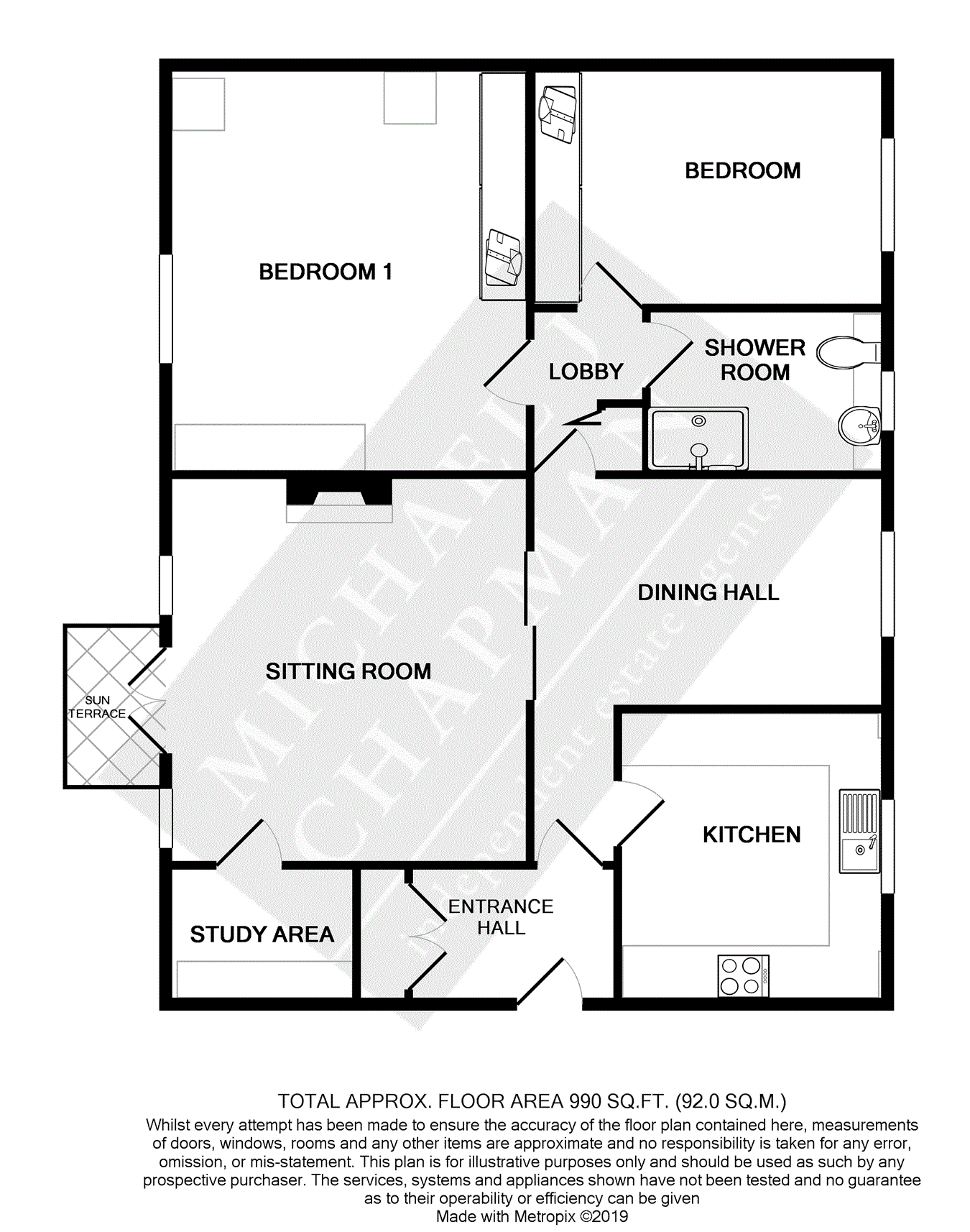Flat for sale in Alderley Edge SK9, 2 Bedroom
Quick Summary
- Property Type:
- Flat
- Status:
- For sale
- Price
- £ 285,000
- Beds:
- 2
- County
- Cheshire
- Town
- Alderley Edge
- Outcode
- SK9
- Location
- Hurst Lea Court, Alderley Edge SK9
- Marketed By:
- Michael J Chapman Estate Agents
- Posted
- 2024-04-07
- SK9 Rating:
- More Info?
- Please contact Michael J Chapman Estate Agents on 01625 684437 or Request Details
Property Description
A beautiful two bedroom first floor apartment with south facing balcony, garage and communal gardens situated in a particularly convenient location within walking distance of Alderley Edge village.
This first floor apartment is offered with high quality fixtures and fittings throughout and must be viewed to be fully appreciated. The property includes a ground floor communal entrance hall which leads to the first floor personal entrance, dining hall, fitted kitchen, living room with south facing balcony, two generously proportioned bedrooms and modern shower room.
The property benefits further from communal gardens, double glazing and a single garage with electric up and over door.
Ground floor
communal entrance hall
Glazed panelled wooden door leading through to communal entrance hall with stairs to all floors.
First floor
entrance hall
2.42m x 1.62m (7' 11" x 5' 4"): UPVC glazed door with uPVC glazed window to side, cupboard with hanging rails and shelving, separate cupboard housing fuse box, power points leading to;
Dining hall
3.95m x 2.67m (13' 0" x 8' 9"): UPVC double glazed window to rear, ceiling cornice, entry phone, power points and thermostat to control heating.
Living room
5.08m x 4.2m (16' 8" x 13' 9"): UPVC double glazed windows and french doors to the front opening onto the balcony, ceiling cornice, power points, TV aerial point, telephone point, electric art deco style fireplace with matching surround.
Kitchen
3.19m x 2.89m (10' 6" x 9' 6"): UPVC double glazed window to rear, fitted with a range of wall and base units with Corian work surface to tiled splash backs, inset Corian 1 1/2 drainer sink with mixer tap over, 4 ring gas hob with extractor hood over and oven under, integrated dishwasher, washing machine, fridge, freezer, down lights, power points and tiled floor.
Study area
2.02m x 1.43m (6' 8" x 4' 8"): Fitted desk and shelving, power points and central light fitting.
Inner hall
2.12m x 1.69m (6' 11" x 5' 7"): Loft access with drop down ladder to boarded loft space, airing cupboard housing hot water cylinder and shelving, thermostat to control heating leading to;
bedroom 1
4.65m x 3.99m (15' 3" x 13' 1"): UPVC double glazed window to front, fitted with a range of wardrobes and draws with hanging rails and shelving, central light fitting, TV aerial point and power points.
Bedroom 2
3.95m x 3.01m (13' 0" x 9' 11"): UPVC double glazed window to rear, fitted with a range of wardrobes and draws with hanging rail and shelving, central light fitting, power points and TV aerial point.
Shower room
2.4m x 2.04m (7' 10" x 6' 8"): UPVC double glazed frosted window to rear, wet room fitted with a modern suite comprising of electric shower with glazed shower screen, wash hand basin inset to vanity unit with cupboard and drawers under, concealed cistern low level WC, electric chrome heated ladder style towel radiator, shaving point and tiled walls.
Outside
garage
With electric up and over door, power and light.
Property Location
Marketed by Michael J Chapman Estate Agents
Disclaimer Property descriptions and related information displayed on this page are marketing materials provided by Michael J Chapman Estate Agents. estateagents365.uk does not warrant or accept any responsibility for the accuracy or completeness of the property descriptions or related information provided here and they do not constitute property particulars. Please contact Michael J Chapman Estate Agents for full details and further information.


