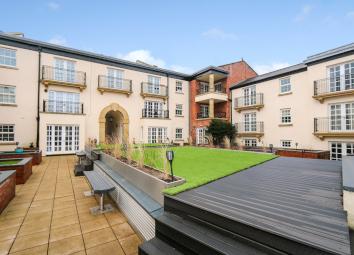Flat for sale in Alderley Edge SK9, 2 Bedroom
Quick Summary
- Property Type:
- Flat
- Status:
- For sale
- Price
- £ 425,000
- Beds:
- 2
- County
- Cheshire
- Town
- Alderley Edge
- Outcode
- SK9
- Location
- South Street, Alderley Edge SK9
- Marketed By:
- Michael J Chapman Estate Agents
- Posted
- 2024-04-07
- SK9 Rating:
- More Info?
- Please contact Michael J Chapman Estate Agents on 01625 684437 or Request Details
Property Description
A well presented two bedroom, two bathroom penthouse apartment offering spacious accommodation of approximately 1184sqft situated in the village centre, with communal gardens, store room and two secure gated allocated parking spaces offered for sale with no chain.
Set on the top floor of the prestigious Royles Square development, this two bedroom two bathroom apartment offers spacious well balanced accommodation which is presented to a good standard throughout, and includes its own private entrance hall, cloakroom, large dining hall, separate living room, fully fitted breakfast kitchen, and two double bedrooms both with en suite facilities.
The property benefits further from secure parking for two cars in the undercroft gated parking area, a useful store room and communal gardens.
Ground floor
communal entrance hall
Access to communal garden, post boxes, stairs and lift to:
Second floor
personal entrance hall
With laminated flooring, airing cupboard housing hot water cylinder with fitted electric immersion heater. Doors off to:
Cloakroom
With white modern suite comprising of; low level WC, pedestal wash hand basin with splash back tiles, tiled floor, radiator. Ladder access to loft storage room.
Dining hall
16' 7" x 12' 6" (5.05m x 3.81m) With laminated timber floor, high ceiling, video entry phone, radiator, power points, wall lights, double doors to:
Living room
20' x 13' 5" (6.10m x 4.09m) With double glazed windows to two elevations, vaulted ceiling, laminated timber floor, radiator, power points, TV aerial point, downlights and wall lights.
Breakfast kitchen
12' 10" x 9' 6" (3.91m x 2.90m) With a range of modern kitchen units including single drainer stainless steel sink unit with mixer tap over. Matching base and wall units incorporating Neff four ring ceramic hob with extractor hood over, electric oven, microwave, integrated fridge and freezer, Neff dishwater, Neff integrated washer/dryer, tiled floor, radiator, power points, wall lights.
Bedroom 1
12' 7" x 11' 9" (3.84m x 3.58m) Double glazed window, radiator, power points, TV aerial point, downlights, wall lights.
Dressing area
With access to loft via pull down ladder. Leading onto:
En suite bathroom
Modern white suite comprising of; panelled bath with mixer tap and shower attachment, separate shower cubicle with double width shower tray, pedestal wash hand basin, low level WC, part tiled walls, tiled floor, chrome heated towel rail.
Bedroom 2
13' 9" x 13' 6" (4.19m x 4.11m) Double glazed window, radiator, power points, downlights. Door to:
En suite shower room
With double width shower tray with mains fed shower over, low level WC, pedestal wash hand basin, part tiled walls and floor, downlights, radiator.
Outside
parking
Electric gates lead down to secure undercroft parking, where there are two parking spaces allocated to this apartment.
Store room
Very useful store room with light and power and separate access.
Communal gardens
Royles Square has the use of a central communal garden with raised central lawned area, paved areas and seating for the enjoyment of all the occupants of the development. This area is professionally maintained and forms part of the management charge.
Property Location
Marketed by Michael J Chapman Estate Agents
Disclaimer Property descriptions and related information displayed on this page are marketing materials provided by Michael J Chapman Estate Agents. estateagents365.uk does not warrant or accept any responsibility for the accuracy or completeness of the property descriptions or related information provided here and they do not constitute property particulars. Please contact Michael J Chapman Estate Agents for full details and further information.


