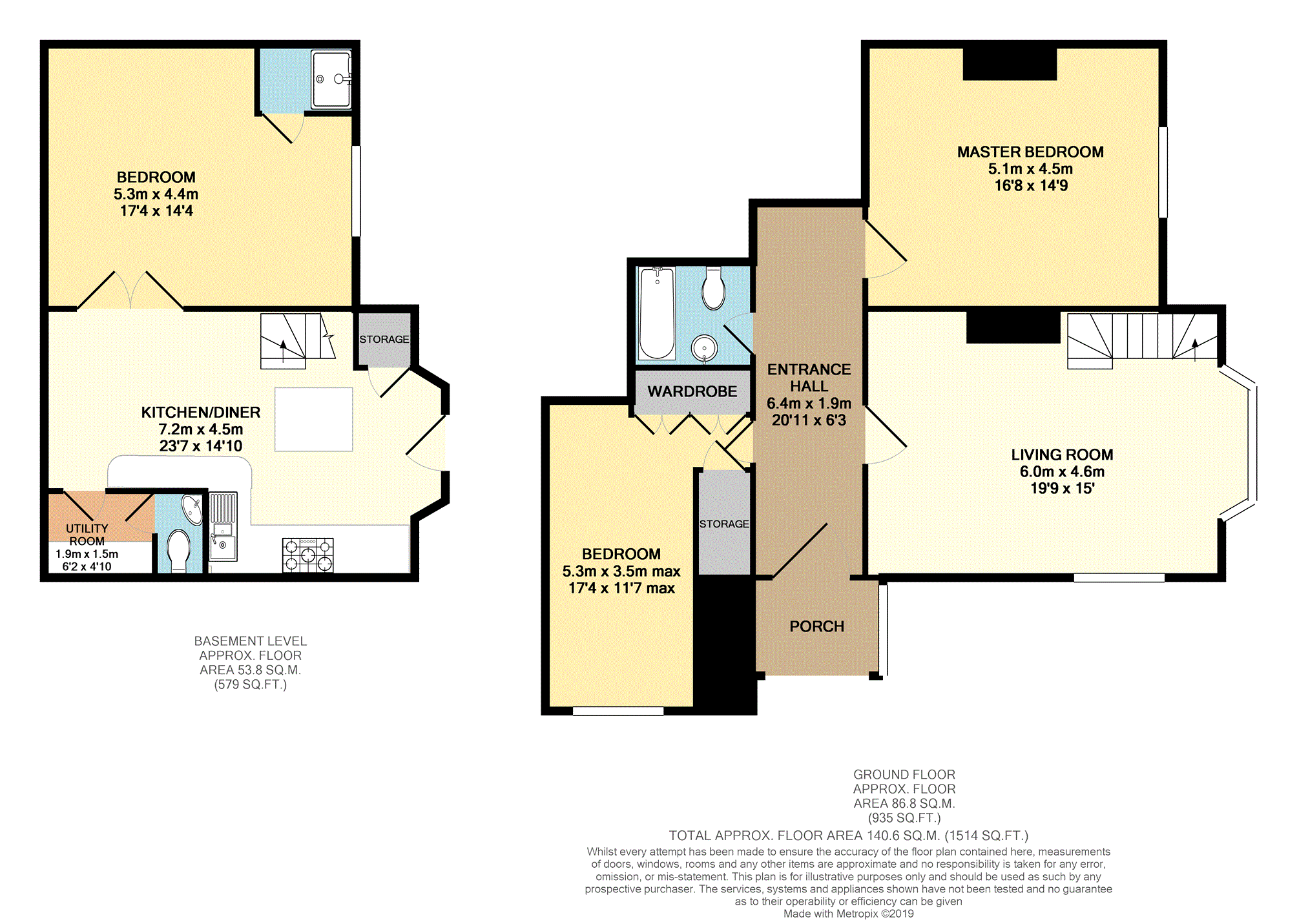Flat for sale in Alderley Edge SK9, 3 Bedroom
Quick Summary
- Property Type:
- Flat
- Status:
- For sale
- Price
- £ 450,000
- Beds:
- 3
- Baths:
- 1
- Recepts:
- 2
- County
- Cheshire
- Town
- Alderley Edge
- Outcode
- SK9
- Location
- Davey Lane, Alderley Edge SK9
- Marketed By:
- Purplebricks, Head Office
- Posted
- 2024-04-07
- SK9 Rating:
- More Info?
- Please contact Purplebricks, Head Office on 024 7511 8874 or Request Details
Property Description
A fantastic three double bedroom, duplex apartment situated within a grand period conversion with an easy walking distance to Alderley edge village and train station. The immaculate internal accommodation comprises: Covered porch, entrance hall, over 19ft living room with bay window to side aspect, master bedroom, bedroom two and main bathroom. To the lower ground floor there is a stunning open plan kitchen diner with its own entrance to outside, utility room, downstairs WC and second bedroom with ensuite shower. The property is packed with many original features as well as having all modern comforts. Allocated residents parking as well as visitors parking spaces. Viewing highly recommended!
Covered Porch
Covered porch with mosaic tiles floor and window to side aspect.
Entrance Hallway
The property is entered via an original hardwood front door with glaze and leaded inserts, original ceiling coving, picture rail, strip wooden flooring, radiator and doors to the following:
Living Room
19'9" X 15'0"
Bay window to side aspect with window seat, window to front aspect, feature fireplace with stone hearth. Original ceiling coving, picture rail, four wall light points, strip wooden flooring, TV point, telephone point and radiator. Stairs leading down to the lower ground floor.
Master Bedroom
16'8" X 14'9"
Original sash window to side aspect, original ceiling coving, picture rail and feature fireplace with electric fire set within. TV point, two radiators, two wall light points and telephone points.
Bedroom Three
17'4" X 11'7" max
Window to front aspect, fitted wardrobes, built-in storage cupboard, fireplace and radiator.
Bathroom
Fitted with a three-piece white suite comprising low level WC, pedestal wash hand basin with mixer tap, panel bath with thermostatic main shower and glaze shower screen. Part tiled walls, tiled floor, extractor fan and chrome heated ladder towel radiator.
Kitchen/Diner
23'7" X 11'7"
Refitted with low level units with woodblock worktops over. Space for range oven with mirror tile splashback and extractor hood over. One and a half stainless steel sink with mixer tap. Integrated dishwasher, inset spotlights, space for American-style freestanding fridge freezer, TV points and radiator. Tiled floor, door giving access to the side of the property, space for table and chairs, double doors leading into bedroom two and door into utility.
Utility Room
6'2" X 4'10"
Fitted worktop and I level cupboards. Space and plumbing for washing machine and tumble dryer. Wall mounted gas combination boiler and tiled floor.
W.C.
Low level WC, wash hand basin with mixer tap, tile floor and extractor fan.
Bedroom Two
17'4" X 14'4"
Double glazed window to side aspect, inset stainless steel spotlights, ceiling corners, radiator and TV point. Shower room with tile floor, extractor fan and walk in shower.
Outside
To front of the the property there is a large driveway providing off-road parking for residents and visitors. To the side of the property there is a private pathway that leads down to the kitchen diner and provides a small seating area.
Service Charges
The tenure leasehold with the residue of a 999 year lease. The monthly service charge is £165 per calendar month.
Property Location
Marketed by Purplebricks, Head Office
Disclaimer Property descriptions and related information displayed on this page are marketing materials provided by Purplebricks, Head Office. estateagents365.uk does not warrant or accept any responsibility for the accuracy or completeness of the property descriptions or related information provided here and they do not constitute property particulars. Please contact Purplebricks, Head Office for full details and further information.


