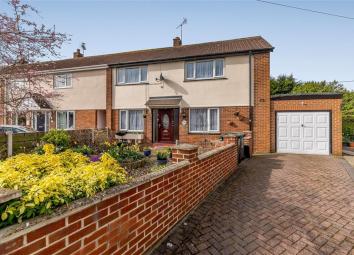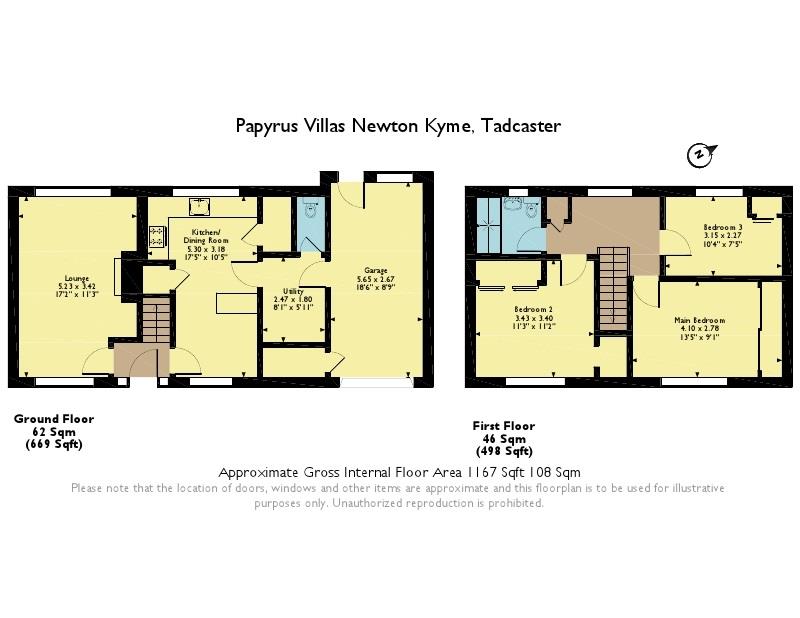End terrace house for sale in Tadcaster LS24, 3 Bedroom
Quick Summary
- Property Type:
- End terrace house
- Status:
- For sale
- Price
- £ 228,000
- Beds:
- 3
- County
- North Yorkshire
- Town
- Tadcaster
- Outcode
- LS24
- Location
- Papyrus Villas, Newton Kyme, Tadcaster LS24
- Marketed By:
- Hunters - Wetherby
- Posted
- 2024-03-23
- LS24 Rating:
- More Info?
- Please contact Hunters - Wetherby on 01937 205876 or Request Details
Property Description
This end of terrace property is situated in the popular location of Newton Kyme, the location is set within the countryside but it is in good reach of Boston Spa and Tadcaster.
Leading to through the property from the front is a 17ft living room with dual aspect to the front and rear, a kitchen/ diner, utility and downstairs WC. To the first floor is three bedrooms and a shower room.
Outside there is an attached garage to the property with a blocked paved driveway providing off street parking for multiple vehicles. To the rear is a lawned area with fence boundaries and paved patio perfect for summer evenings.
Location
The property is part of a small development, situated within this well regarded village between Tadcaster and Boston Spa. The town of Tadcaster provides a range of shops, schools including the well renowned Tadcaster Grammar School and Riverside primary school and is supplemented by a further range of shops, restaurants, banks, chemist and other facilities in the nearby village of Boston Spa. The property provides convenient access to Wetherby, York, Harrogate and Leeds, and the nearby A64 and A1/M1 link road provide swift and easy access for other regional road networks throughout the Yorkshire region.
Directions
Leave Wetherby heading south along the A1 and take the first exit sign posted Boston Spa/Tadcaster. Continue to the roundabout and turn left, following the signs into Boston Spa. Proceed through the village and follow the signs for Tadcaster. After approximately 1/2 mile where the road bends, Papyrus Villas are located on the left hand side. Turn left into Papyrus Villas, follow the road around where the property is situated on the left hand side and a Hunters board can be seen.
Accommodation
entrance hall
External door to the front. Staircase to the first floor. Doors to the lounge and kitchen. Two windows to front aspect.
Kitchen / diner
5.31m (17' 5") x 3.18m (10' 5")
Fitted with a range of wall and base units with work surfaces. Nef Electric hob and oven with stainless steel splash back and extractor hood. 1.5 sink unit with stainless steel mixer tap. Space for washing machine. Built in storage cupboard. Dual aspect windows with windows to the front and rear. Built in storage cupboard. Laminate flooring. Door in to the utility room.
Utility room
2.46m (8' 1") 1.80m (5' 11")
Wall and base units. Laminate flooring
downstairs WC
Low level WC. Extractor fan.
Lounge
5.23m (17' 2") x 3.43m (11' 3")
Adams style surround with marble insert and hearth with electric fire. Window to the front and rear aspect. Two radiators.
First floor landing
Doors to the bedrooms and shower room. Access to the roof. Airing cupboard house boiler. Window to the rear aspect.
Bedroom one
4.09m (13' 5") x 2.77m (9' 1")
Fitted wardrobes with mirror sliding doors. Storage cupboard. Window to the front aspect. Radiator.
Bedroom two
3.43m (11' 3") x 3.40m (11' 2")
Fitted furniture and wardrobes. Window to the front aspect.
Bedroom three
3.15m (10' 4") x 2.26m (7' 5")
Fitted wardrobes. Window to the rear aspect.
Shower room
Vanity unit with storage below. Walk in shower cubicle. Tiled walls. Heated towel rail. Low level WC
to the front
Blocked paved driveway to provide off street parking for multiple cars leading up to an attached garage with security lighting. Wall boundaries with flower trees and shrub boarders. Gated access.
Garage
Up and over door with lights and power. Window and door to the rear.
Rear garden
In our opinion a generous plot with paved patio and lawned area. Flower tree and shrub boarders. Hedge and fence boundaries.
Property Location
Marketed by Hunters - Wetherby
Disclaimer Property descriptions and related information displayed on this page are marketing materials provided by Hunters - Wetherby. estateagents365.uk does not warrant or accept any responsibility for the accuracy or completeness of the property descriptions or related information provided here and they do not constitute property particulars. Please contact Hunters - Wetherby for full details and further information.


