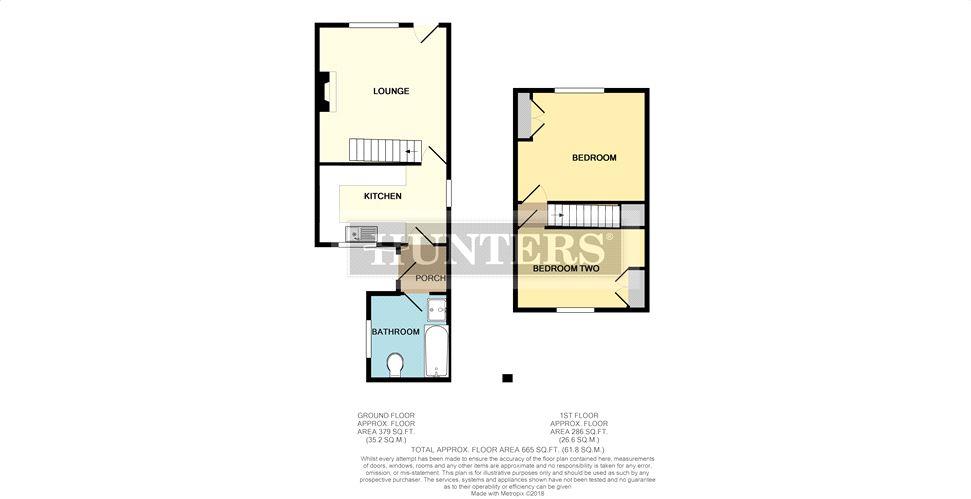End terrace house for sale in Tadcaster LS24, 2 Bedroom
Quick Summary
- Property Type:
- End terrace house
- Status:
- For sale
- Price
- £ 147,000
- Beds:
- 2
- County
- North Yorkshire
- Town
- Tadcaster
- Outcode
- LS24
- Location
- York Road, Tadcaster LS24
- Marketed By:
- Hunters - Wetherby
- Posted
- 2018-09-10
- LS24 Rating:
- More Info?
- Please contact Hunters - Wetherby on 01937 205876 or Request Details
Property Description
Step inside to this beautifully kept and recently updated end of terrace cottage. Oozing with character the property offers excellent accommodation and is situated in the sought after town of Tadcaster.
Popular for those looking to commute to York, Leeds and Harrogate the property is well placed with the access links to the major roads and networks, as well as convenient amenities close by.
This period property which benefits from gas fired central heating briefly comprises; Entrance into sitting room with gas fire, fitted kitchen, rear hall and modern bathroom. Stairs then lead to the first floor landing with two generous sized bedrooms, along with built in storage.
This property has the added advantage of somewhere to have a bbq with the courtyard to the rear which in turn leads to useful outside storage.
In our opinion this property represents excellent value for money and one not to miss!
Location
Tadcaster is an extremely popular, well served North Yorkshire town, which provides a wide range of local amenities including excellent schools including Riverside Primary and Tadcaster Grammar School, a superb range of shops and excellent sports and health facilities. It is also conveniently placed for access throughout the Yorkshire region, in particular the Cities of York and Leeds, with the nearby A64 and A1/M1 link road providing swift and easy access to regional road networks and centres.
Direction
Leave Tadcaster centre heading North over the river Wharfe, continue through the traffic lights onto York Road where the property is located on the right hand side and can be identified by a Hunters For Sale board
accommodation
sitting room
3.96m (13' 0") X 3.99m (13' 1")
Well presented sitting room with central fireplace housing gas fired (imitation wood burner). Window to the front aspect and door to front. Radiator. Wood effect flooring. Stairs to first floor landing.
Kitchen
3.68m (12' 1") X 2.16m (7' 1")
Fitted with plenty of wall and base units with preparation surfaces. Under cupboard lighting. 1.5 sink and drainer with mixer tap. Plumbing for a washing machine and space for fridge freezer. Window to the rear and radiator. Tiled splash.
Rear hall
Door leading to courtyard garden.
Modern bathroom
Modern suite comprising of P shaped bath. Wash basin with vanity unit below. Low level flush WC. Heated towel rail. Window to the side.
Stairs to first floor landing
bedroom one
4.04m (13' 3") X 3.07m (10' 1")
Fitted wardrobe into alcove. Radiator Window to front aspect. Hatch leading to loft.
Bedroom two
3.68m (12' 1") x 2.44m (8' 0")
Fitted wardrobe. Window to side aspect and rear. Radiator.
Outside
Outside is a delightful courtyard with access to the side. Also benefiting from extra storage with a generous sized outhouse.
Property Location
Marketed by Hunters - Wetherby
Disclaimer Property descriptions and related information displayed on this page are marketing materials provided by Hunters - Wetherby. estateagents365.uk does not warrant or accept any responsibility for the accuracy or completeness of the property descriptions or related information provided here and they do not constitute property particulars. Please contact Hunters - Wetherby for full details and further information.


