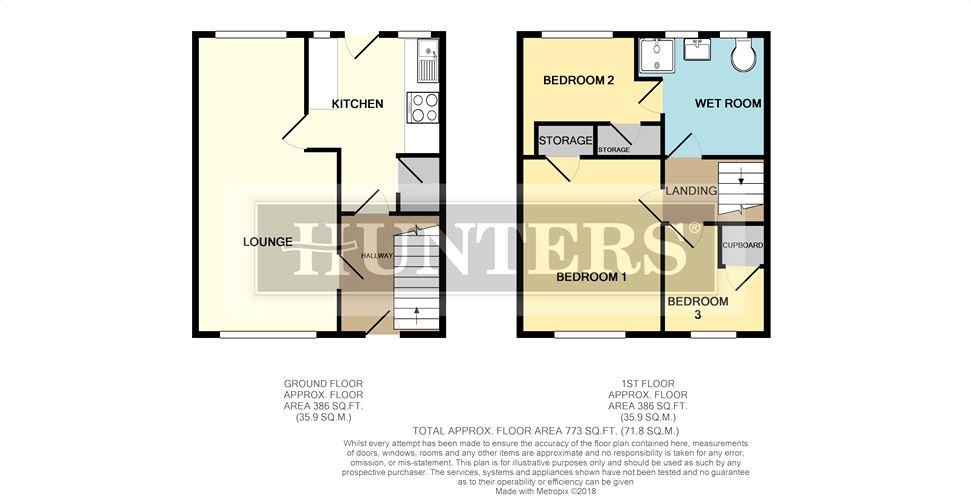End terrace house for sale in Tadcaster LS24, 3 Bedroom
Quick Summary
- Property Type:
- End terrace house
- Status:
- For sale
- Price
- £ 180,000
- Beds:
- 3
- County
- North Yorkshire
- Town
- Tadcaster
- Outcode
- LS24
- Location
- Apple Tree Walk, Tadcaster LS24
- Marketed By:
- Hunters - Wetherby
- Posted
- 2019-04-29
- LS24 Rating:
- More Info?
- Please contact Hunters - Wetherby on 01937 205876 or Request Details
Property Description
Offered with no onward chain
Situated to the west of Tadcaster lies this end of terrace home which is on a generous sized corner plot. In need of some improvements the property is sure to appeal to many buyers and in our opinion is of good value. With gas fired central heating and double glazing the property briefly comprises; Entrance hall, lounge opening to diner and kitchen. Stairs then lead to the first floor landing there you will find three bedrooms and the bathroom (which is currently set as a wet room by the current owners). A garden to the rear is accessible at the side and an opened extensive lawn to the front.
Location
The property is situated within this most popular and extremely well served North Yorkshire market town which provides an excellent range of amenities and facilities which include: Shops, primary and secondary schools, sports and health facilities, bars and restaurants. The property is conveniently situated for access to Leeds and York city centres with the nearby A64 and A1(M) link roads providing swift and easy commuting throughout the Yorkshire region.
Directions
From Wetherby, travel south along the A1 and at the A64 interchange, turn left towards York. After a short distance, take the first turning left towards Tadcaster and take the first turning right into Garnet Lane. Take the second turning left into Woodlands Avenue and then turn right into Windmill Rise. Follow the road to the right and Apple Tree Walk is on the right hand side identified by our Hunters For Sale sign.
Accommadation
entrance hall
2.67m (8' 9") x6;5"
External door to the front. Door through to the kitchen. Staircase to the first floor. Radiator.
Kitchen
4.72m (15' 6") x 2.64m (8' 8")
Fitted with a range of base and wall units. Part tiled walls. Gas cooker. Part for plumbing for washer. Under stairs cupboard. Stainless steel unit with mixer tap. Two front windows with rear aspect.
Dining room
lounge
7.11m (23' 4") 3.33m (10' 11")
Brick fire place with mood mantle and half tiled. Gas lit fire. Two radiators. Dual aspect windows front and rear aspect.
First floor landing
Access to loft hatch. Doors to Bedrooms and Wet rooms.
Bedroom one
3.51m (11' 6") x 4.06m (13' 4")
Built in storage cupboard. Window to front aspect. Radiator.
Bedroom two
2.67m (8' 9") x 4.22m (13' 10")
Built in storage cupboard. Window to the front. Radiator.
Bedroom three
2.62m (8' 7") x 2.26m (7' 5")
Built in storage cupboard. Windows to front aspect. Radiator.
Wet room
2.46m (8' 1") x 2.16m (7' 1")
Shower. Vanity unit. Low level WC. Two windows to the rear aspect. Tiled walls. Radiator.
To the front
A large than average corner plot with extensive lawn are to the front. To the front paved pathway. Fence boarders.
Rear garden
Two brick outbuildings. Hedged boarders. Lawned area.Gated access to the rear to parking. Concrete pathway. Cold water tap supply.
Property Location
Marketed by Hunters - Wetherby
Disclaimer Property descriptions and related information displayed on this page are marketing materials provided by Hunters - Wetherby. estateagents365.uk does not warrant or accept any responsibility for the accuracy or completeness of the property descriptions or related information provided here and they do not constitute property particulars. Please contact Hunters - Wetherby for full details and further information.


