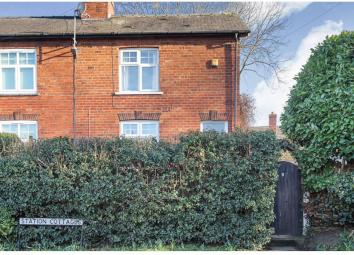End terrace house for sale in Tadcaster LS24, 2 Bedroom
Quick Summary
- Property Type:
- End terrace house
- Status:
- For sale
- Price
- £ 220,000
- Beds:
- 2
- Baths:
- 1
- Recepts:
- 2
- County
- North Yorkshire
- Town
- Tadcaster
- Outcode
- LS24
- Location
- Ulleskelf, Tadcaster LS24
- Marketed By:
- Purplebricks, Head Office
- Posted
- 2024-03-23
- LS24 Rating:
- More Info?
- Please contact Purplebricks, Head Office on 024 7511 8874 or Request Details
Property Description
Looking for something a little different in a pleasant village location? This characterful, late Victorian end terrace cottage is set in the well-served village of Ulleskelf and is sure to appeal to purchasers. The property retains many of its original features including stripped panelled doors, exposed floorboards and cast-iron range in the kitchen. The property benefits from extensive double glazing, lpg gas central heating, south facing garden and briefly comprises; entrance hall, sitting room with wood burning stove, dining kitchen with french doors to garden and porch. Stairs to first floor landing, two double sized bedrooms and well appointed bathroom.
There are lovely cottage gardens to three sides. The front is laid out as a vegetable plot, there is a good size lawn with shrubbery borders to the south facing side aspect. Courtyard area, driveway with parking for multiple vehicles and storage shed to the rear
Ulleskelf is a very popular North Yorkshire village, benefiting from a range of facilities including post office/store, public house and a railway station providing main line access to Leeds and York City centres. Ulleskelf is also close to Tadcaster Grammar School being situated only a few miles from Tadcaster, with more shopping amenities and leisure facilities.
Entrance Hall
Front door into entrance vestibule with stairs to first floor.
Sitting Room
12'7(max into recess) x 11'5
Welcoming reception room with log burner having tiled hearth. Window to front aspect. Original coving. Feature built in shelving with storage cupboard. Pine flooring.
Kitchen/Dining Room
15'3 x 10'11
Characterful room with modern shaker style kitchen including gas hob and electric oven and original Betta cast iron range and oven. Plumbing for washing machine and dishwasher. Useful understairs storage cupboard. French doors open out to lawned garden.
Door to rear porch/utility room.
Utility Area
7'6 x 5'3
Useful room with tumble dryer and freezer. Window to side. Tiled flooring and door leading to rear.
First Floor Landing
Leading to bedrooms and bathroom.
Bedroom One
16'7 (max into both recesses) 11'7 (min) x 10'9
Double bedroom. Wood flooring. Window to front aspect.
Bedroom Two
11'9 x 8'11(max) 7'6(min)
Double bedroom with window to rear aspect. Access to loft.
Bathroom
Spacious bathroom comprising white traditional suite with free standing clawfoot bath with shower over. Wash basin and WC. Window to rear aspect.
Outside
Cottage gardens to front and side are accessed through an arched gate at the front. Gardens are enclosed and predominantly laid to lawn with shrubbery borders, gravelled pathways and flagged patio area. Storage shed. To the rear is a gravelled parking area for several cars and enclosed courtyard with raised borders. Outside tap.
Property Location
Marketed by Purplebricks, Head Office
Disclaimer Property descriptions and related information displayed on this page are marketing materials provided by Purplebricks, Head Office. estateagents365.uk does not warrant or accept any responsibility for the accuracy or completeness of the property descriptions or related information provided here and they do not constitute property particulars. Please contact Purplebricks, Head Office for full details and further information.


