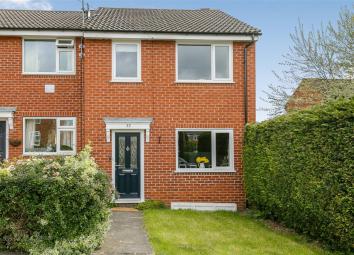End terrace house for sale in Tadcaster LS24, 3 Bedroom
Quick Summary
- Property Type:
- End terrace house
- Status:
- For sale
- Price
- £ 190,000
- Beds:
- 3
- County
- North Yorkshire
- Town
- Tadcaster
- Outcode
- LS24
- Location
- Fairfield Road, Tadcaster LS24
- Marketed By:
- Hunters - Wetherby
- Posted
- 2024-04-03
- LS24 Rating:
- More Info?
- Please contact Hunters - Wetherby on 01937 205876 or Request Details
Property Description
Agent note
Brochure awaiting vendors approval
location
Tadcaster is a delightful market town surrounded by beautiful North Yorkshire countryside. With a fantastic array of cosy pubs including the oldest brewery in Yorkshire. The property is situated within this most popular and extremely well served market town, which provides an excellent range of amenities and facilities to include shops, primary and secondary schools, sports and health facilities. The property is conveniently situated for access to Leeds and York City centres, with the nearby A64 and A1/M1 link roads providing swift and easy commuting throughout the Yorkshire region.
Directions
Leave Wetherby heading South along the A1 and take the first exit signposted Boston Spa and proceed through the village and upon entering Tadcaster take the first turning right onto Station Road. Turn left onto Fairfield Road, where the property is located oat the end of the road identified by our Hunters For Sale board.
Accommodation
entrance hall
1.98m (6' 6") x 1.42m (4' 8")
External door to front, radiator and staircase to the first floor.
Lounge
4.78m (15' 8") x 3.53m (11' 7")
Central fireplace with granite hearth. Window to the front aspect. Door to kitchen.
Kitchen dining room
4.39m (14' 5") x 2.97m (9' 9")
Fitted with wall and base units with preparation surfaces over. Stainless steel sink unit with mixer tap, 4 ring gas hob and electric oven, integrated fridge freezer and Worcester Bosch combi boiler. Under stairs cupboard, radiator, tiled floor, French doors and window to rear garden.
First floor landing
Built in storage cupboard, doors leading to bedrooms and bathroom. Access into the roof.
Bedroom one
4.24m (13' 11") x 2.64m (8' 8")
Window to front aspect and radiator.
Bedroom two
3.73m (12' 3") x 2.64m (8' 8")
Window to rear aspect and radiator.
Bedroom three
2.95m (9' 8") x 1.78m (5' 10")
Window to front aspect and radiator.
House bathroom
2.36m (7' 9") x 1.73m (5' 8")
Low level WC, panelled bath with shower over, pedestal wash basin, tiled splash back and heated towel rail. Tiled walls and window to rear aspect.
Outside
Paved pathway to the front and garden laid to lawn with hedge boundaries. To the rear there is a paved patio, a garden laid to lawn with fence boundaries, gate access to the side and raised borders.
Property Location
Marketed by Hunters - Wetherby
Disclaimer Property descriptions and related information displayed on this page are marketing materials provided by Hunters - Wetherby. estateagents365.uk does not warrant or accept any responsibility for the accuracy or completeness of the property descriptions or related information provided here and they do not constitute property particulars. Please contact Hunters - Wetherby for full details and further information.


