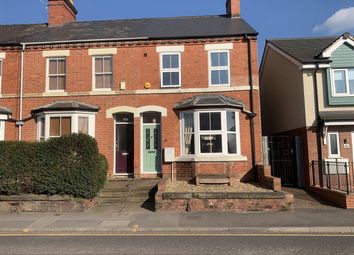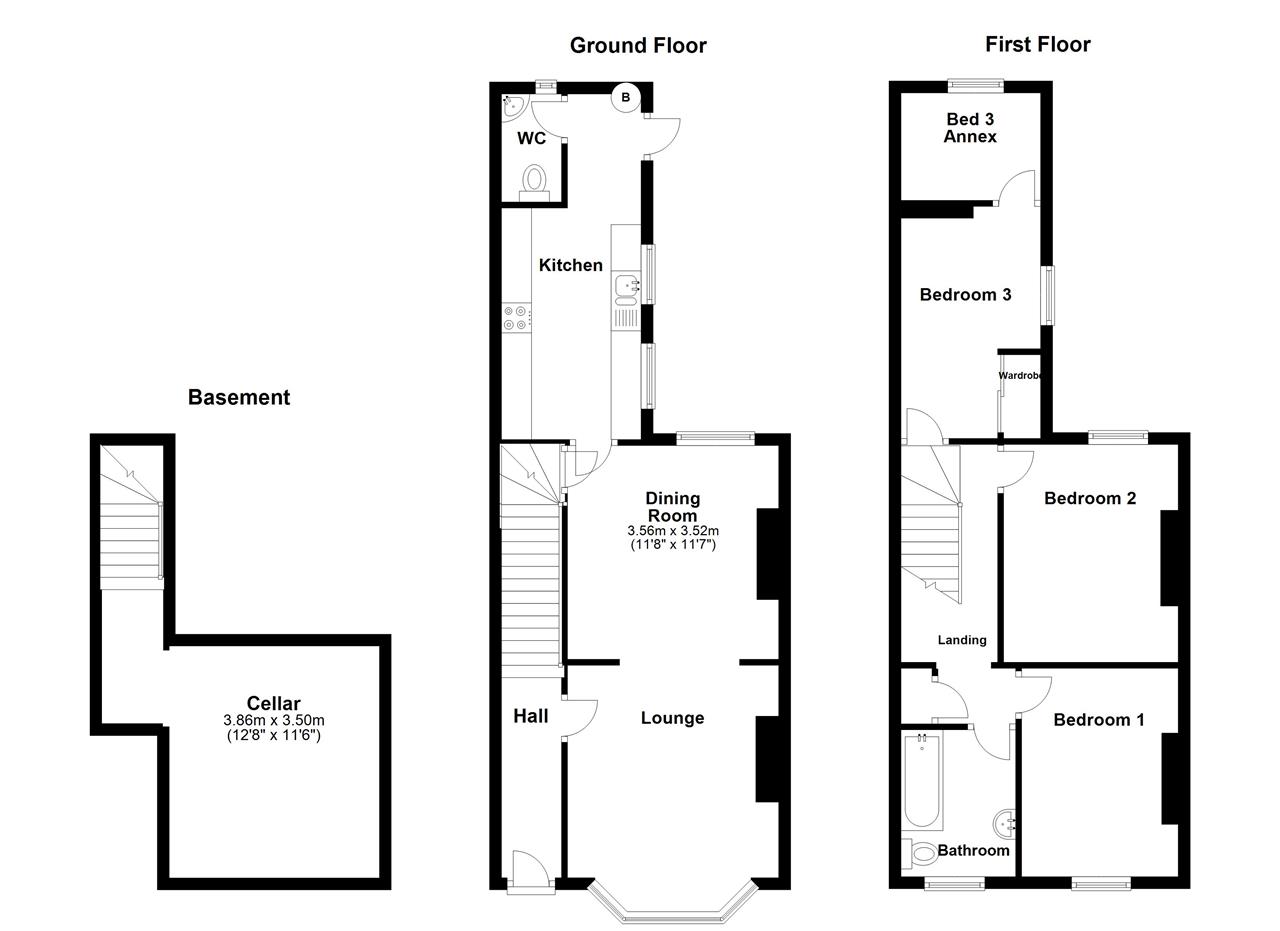End terrace house for sale in Stafford ST16, 3 Bedroom
Quick Summary
- Property Type:
- End terrace house
- Status:
- For sale
- Price
- £ 164,950
- Beds:
- 3
- Baths:
- 1
- Recepts:
- 2
- County
- Staffordshire
- Town
- Stafford
- Outcode
- ST16
- Location
- Stone Road, Stafford ST16
- Marketed By:
- Open House Nationwide
- Posted
- 2024-04-04
- ST16 Rating:
- More Info?
- Please contact Open House Nationwide on 020 7768 7005 or Request Details
Property Description
A very well presented 3 bedroom end terrace within easy access of local shops, schools & of J14 of the M6 Motorway. The property consists to the ground floor of generous living room and dining room, kitchen and guest cloakroom. To the first floor 3 double sized bedrooms (one bedroom with annex room which may be converted into an en-suite) & family bathroom. Outside and to the front, a small low maintenance fore garden and to the rear, a fully enclosed garden laid mainly to lawn. To the side of the property a secured shared alleyway. The property benefits from an allocated parking space with a lockable fold down parking post.
Ground Floor
Composite glazed high security door leading into:-
Hallway
Minton tile flooring, high ceilings, two ceiling light points, radiator with thermostatic control, wall mounted heating thermostat control, power points, door to lounge, stairs to first floor landing.
Lounge
UPVc double glazed walk in bay window to the front, high ceiling, multiple power points, TV point, ceiling light point, radiator with thermostatic control, opening into:-
Dining Room
UPVC double glazed window to the rear, high ceiling, radiator with thermostatic control, multiple power points, ceiling light point, ample space for good sized dining table and chairs, door to stairs to cellar, door to:-
Kitchen
A beautifully presented kitchen with a range of matching wall and base units in a white gloss finish and incorporating a variety of soft closing cupboards and drawers. Integrated fan assisted electric oven and grill, space and plumbing for washing machine and dishwasher, integrated fridge and freezer. Wood effect work surface over with inset one and half bowl sink and drainer with mixer tap, inset four burner electric hob with stainless steel extractor hood and chimney over, tile splash backs, multiple power points, ceiling light point, radiator with thermostatic control, two uPVC double glazed windows to rear side, opening to:-
Rear Lobby Area
UPVC double glazed door leading to the side/rear, ceiling light point, wall mounted gas combination boiler, door leading to:-
Cloak Room
UPVC double glazed opaque window to the rear, white suite including close coupled WC, wall mounted corner wash hand basin, wood effect laminate flooring, part tiled walls, ceiling light point, radiator with thermostatic control, extractor.
Landing
Spacious landing with high ceilings, doors to three bedrooms, door to family bathroom, door to storage cupboard, ceiling light point.
Bedroom 1
UPVc double glazed window to the rear, ample space for double bed and bedroom furniture, ceiling light point, radiator with thermostatic control, multiple power points.
Bedroom 2
UPVC double glazed window to the front, radiator with thermostatic control, multiple power points, ceiling light point, ample space for double bad and bedroom furniture
Bedroom 3
Space for small double bed, built in wardrobe storage, ceiling light point, uPVC double glazed window to the side rear, multiple power points, door leading into:-
Bedroom 3 Annex Room
Currently used as a snug TV room but could be converted into an en-suite shower room or dressing room. Multiple power points, radiator with thermostatic control, TV point, ceiling light point.
Family Bathroom
A good sized family bathroom with uPVC double glazed opaque windows to the front. White suite with panel bath and glass shower screen and mixer filler with diverter to hand held shower, close coupled WC, pedestal wash hand basin, part tiled walls, ceiling light point, extractor, wall mounted heated towel ladder, wood effect vinyl flooring
Outside
To the front:- A small fore garden with gravel borders, steps up to tiled path which leads to the front door.
To the rear:- The rear garden is fully enclosed with brick walls and timber panel fencing. To the side a private patio area, ideal for outdoor dining. Outside water tap, security light and timber pedestrian gate leading to restricted access passageway to the side which is secured and restricted with a key pad lock. This leads onto the Stone Road. Small steps up to main area of garden which is laid mainly to lawn with path leading to the rear of the garden where there is a hard standing for shed storage and gate leading to further alleyway and allowing access to Tillington Street
Parking Space
Allocated Space with lockable fold down parking post. This is situated in the car park at the end of the four terraced properties to the right of the property as you face it.
Property Location
Marketed by Open House Nationwide
Disclaimer Property descriptions and related information displayed on this page are marketing materials provided by Open House Nationwide. estateagents365.uk does not warrant or accept any responsibility for the accuracy or completeness of the property descriptions or related information provided here and they do not constitute property particulars. Please contact Open House Nationwide for full details and further information.


