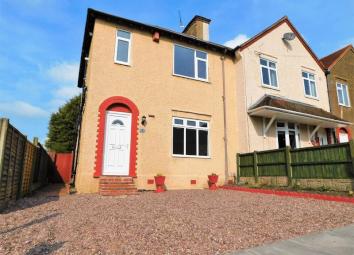End terrace house for sale in Stafford ST16, 3 Bedroom
Quick Summary
- Property Type:
- End terrace house
- Status:
- For sale
- Price
- £ 155,000
- Beds:
- 3
- Baths:
- 1
- Recepts:
- 2
- County
- Staffordshire
- Town
- Stafford
- Outcode
- ST16
- Location
- Blakiston Street, Stafford ST16
- Marketed By:
- Dourish & Day
- Posted
- 2024-04-06
- ST16 Rating:
- More Info?
- Please contact Dourish & Day on 01785 292729 or Request Details
Property Description
Who needs a new build when you can have a property done to a high specification in a popular location within close proximity to the hospital, and town centre amenities as well as great transport links. Having been totally modernised the accommodation comprises an entrance hallway, lounge, large refitted breakfast kitchen and guest W.C to the ground floor with three bedrooms and a bath/shower room to the first floor. Outside the property is approached via a gravelled driveway with gated side access leading to a good size and private rear garden laid mainly to lawn. This really is a beauty, so book in your viewing today and you are sure to be impressed by this fabulous home, perfect for first time buyers and investors!
Entrance Hall
Double glazed door to entrance hall having radiator, stairs off to the first floor landing and door off to lounge.
Lounge (12' 5'' x 9' 0'' (3.79m x 2.75m))
A spacious and light living room having a radiator, double glazed window to the front elevation, opening into chimney breast with a quarry tiled hearth and door to dining/kitchen.
Dining/Kitchen (9' 2'' x 18' 10'' (2.80m x 5.75m))
A spacious and light recently refitted contemporary style kitchen comprising of wall mounted units, worktop incorporating a solid wood worktop incorporating a four ring Halogen hob with stainless steel splash back and stainless steel extractor canopy over, stainless steel sink drainer with chrome mixer tap, matching base units, space and plumbing for appliances, an integrated oven, wood effect laminate floor, down lights, double glazed window and door to the rear elevation, dual aspect double glazed windows to the side elevation, radiator and door to the guest wc.
Guest WC
Comprising of low level wc, wash hand basin with mixer tap and folding door to under stairs storage.
First Floor Landing
Having double glazed window to the side elevation and access to loft space.
Bedroom 1 (11' 9'' x 9' 9'' (3.58m x 2.98m))
Double room having built-in cupboard, radiator, double glazed window to the rear elevation overlooking the good size private rear garden.
Bedroom 2 (10' 1'' x 10' 2'' (3.07m x 3.10m))
A double room having radiator and double glazed window to the front elevation.
Bedroom 3 (8' 7'' x 8' 8'' (2.62m x 2.65m))
A good size third bedroom having radiator and double glazed window to the rear elevation.
Bath/Shower Room
Modern refitted suite comprising panelled bath with mixer tap and shower attachment, ceramic tiled corner shower, pedestal wash hand basin, low level wc, built-in cupboard housing gas central heating boiler, splash back tiling, chrome towel radiator, tiled floor and double glazed window to the front elevation.
Outside
Outside the property is approached via a gravelled driveway with gated side access leading to a good size and private rear garden with garden shed, laid mainly to lawn, raised borders and having a rear access gate.
Property Location
Marketed by Dourish & Day
Disclaimer Property descriptions and related information displayed on this page are marketing materials provided by Dourish & Day. estateagents365.uk does not warrant or accept any responsibility for the accuracy or completeness of the property descriptions or related information provided here and they do not constitute property particulars. Please contact Dourish & Day for full details and further information.

