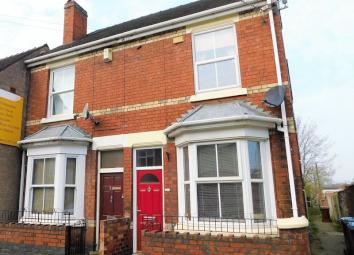End terrace house for sale in Stafford ST16, 2 Bedroom
Quick Summary
- Property Type:
- End terrace house
- Status:
- For sale
- Price
- £ 125,000
- Beds:
- 2
- Baths:
- 1
- Recepts:
- 2
- County
- Staffordshire
- Town
- Stafford
- Outcode
- ST16
- Location
- Marston Road, Stafford ST16
- Marketed By:
- Dourish & Day
- Posted
- 2024-04-28
- ST16 Rating:
- More Info?
- Please contact Dourish & Day on 01785 292729 or Request Details
Property Description
Ready, Steady, go! Perfect for First Time Buyers and Investors this Victorian bay fronted terrace home offers character and location, with a short walk in to the town centre and great transport links on to the M6 and A34. Internally this property accommodates a lounge, sitting/dining room, kitchen, two good sized double bedrooms and a large bathroom. The property also offers a walled forecourt to the front and a substantial rear garden with a paved patio and lawned area. Do not hold back, full steam ahead and across the finishing line, call today to arrange a viewing on this beautiful home, only the fastest will win!
Sitting/Dining Room (12' 9'' x 11' 5'' (3.88m x 3.49m) (Length into bay window))
Double glazed door to sitting/dining room. Having radiator, double glazed bay window to the front elevation and cast iron wood burner on a quarry tiled hearth. Door leading to lounge.
Lounge (10' 10'' x 11' 5'' (3.30m x 3.48m))
Having under stairs storage cupboard, decorative cast iron fire surround housing an open fire grate, stairs off to the first floor landing, radiator, double glazed window to the rear elevation and opening into kitchen.
Kitchen (15' 1'' x 6' 5'' (4.59m x 1.95m))
Comprising of wall mounted units, worktop incorporating one and a half bowl stainless steel sink drainer with mixer tap, matching base units, space for cooker with stainless steel extractor canopy over, slate tiled floor, ceramic splash back tiling, radiator, double glazed window and door to the side elevation.
First Floor Landing
Having access to loft space and radiator.
Bedroom 1 (10' 11'' x 11' 5'' (3.32m x 3.47m))
A double bedroom having radiator, built-in cupboard/wardrobe with hanging rail and double glazed window to the front elevation.
Bedroom 2 (10' 11'' x 8' 3'' (3.32m x 2.52m))
Having radiator and double glazed window to the rear elevation.
Bathroom (13' 1'' x 6' 5'' (4.00m x 1.96m) (max-width))
A spacious bathroom comprising a panelled bath with electric shower over, pedestal wash hand basin, low level wc, radiator, tile effect floor, splash back tiling, cupboard housing the gas central heating boiler and double glazed window to the rear elevation.
Outside
There is a walled forecourt to the front and a substantial rear garden with blue brick and paved patio, laid mainly to lawn.
Property Location
Marketed by Dourish & Day
Disclaimer Property descriptions and related information displayed on this page are marketing materials provided by Dourish & Day. estateagents365.uk does not warrant or accept any responsibility for the accuracy or completeness of the property descriptions or related information provided here and they do not constitute property particulars. Please contact Dourish & Day for full details and further information.


