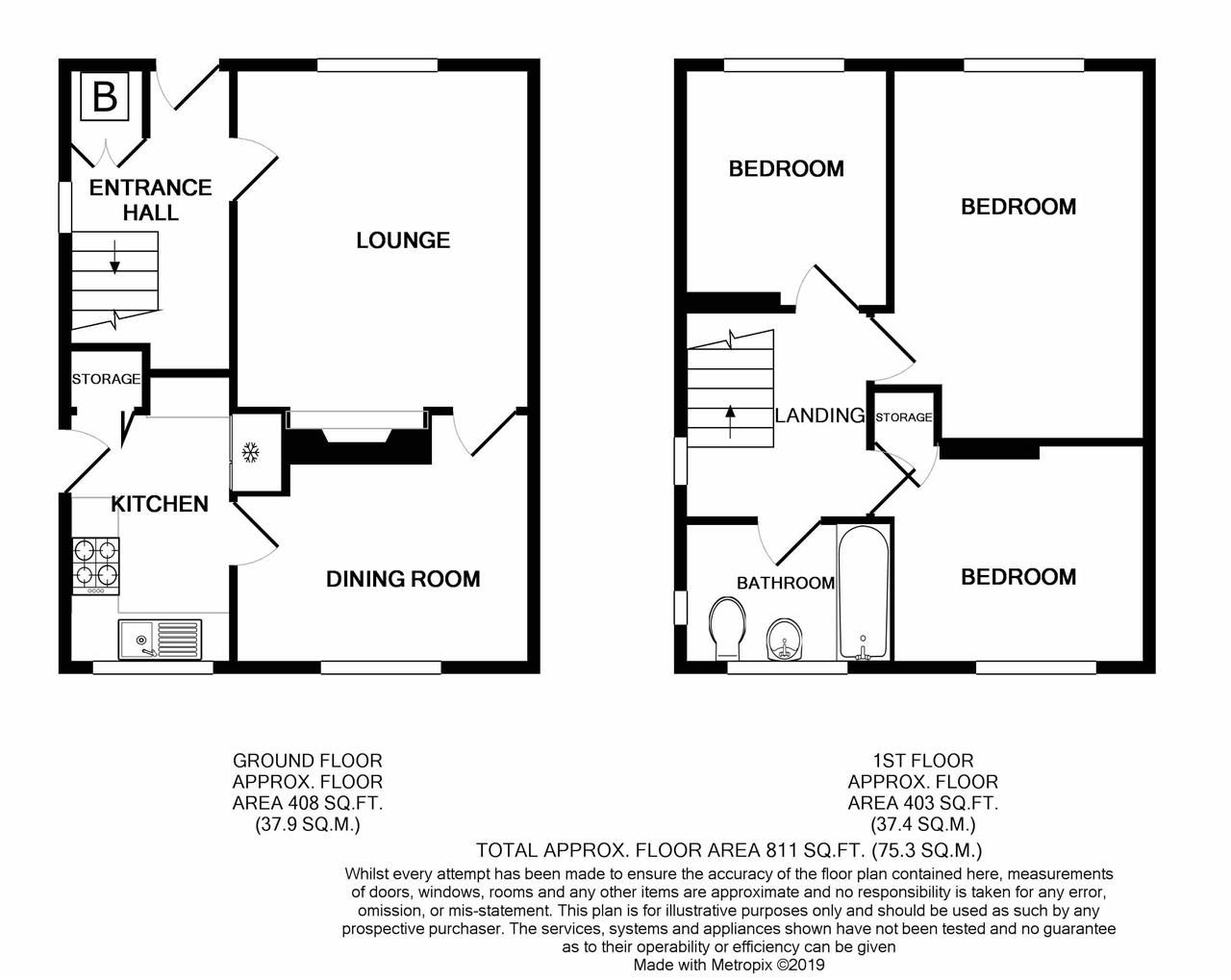End terrace house for sale in Stafford ST17, 3 Bedroom
Quick Summary
- Property Type:
- End terrace house
- Status:
- For sale
- Price
- £ 120,000
- Beds:
- 3
- Baths:
- 1
- Recepts:
- 2
- County
- Staffordshire
- Town
- Stafford
- Outcode
- ST17
- Location
- Tennyson Road, Stafford ST17
- Marketed By:
- Open House Nationwide
- Posted
- 2024-04-16
- ST17 Rating:
- More Info?
- Please contact Open House Nationwide on 020 7768 7005 or Request Details
Property Description
A well presented three bedroom end terrace property in a residential location close to Stafford Town Centre. This spacious family home benefits from two reception rooms and a fitted kitchen; as well as being in catchment of Ofstead rated good King Edward VI High School. A great opportunity for first time buyers, investors and downsizers this lovely property is located close to local amenities and just a short (approximately 2 miles) distance from Stafford Town Centre.
In brief this property consists of :- entrance hall, lounge, dining room, kitchen, three bedrooms, family bathroom, driveway to the front with room for off road parking, fully enclosed rear garden, brick built outbuilding.
Ground Floor
Composite door leading into :-
Entrance Hall (3.57m (11' 9") x 1.90m (6' 3") max)
UPVC double glazed opaque window to side, radiator with thermostatic control, cupboard housing Worcester Bosch gas combination boiler, stairs to first floor landing, ceiling light point, door leading into :-
Lounge (4.13m (13' 7") x 3.48m (11' 5"))
UPVC double glazed window to front, radiator with thermostatic control, TV point, multiple power points, ceiling light point, fireplace with wood surround and tile hearth and back, inset living flame gas fire, door leading into :-
Dining Room (3.34m (10' 11") x 2.85m (9' 4") max)
UPVC double glazed windows to rear, radiator with thermostatic control, ceiling light point, ample space for dining table and chairs, door leading into :-
Kitchen (2.89m (9' 6") x 2.00m (6' 7") min)
UPVC double glazed window to rear, tiled flooring, fitted kitchen in a wood finish, space for stand alone gas cooker with stainless steel extractor hood and chimney over, space for washing machine, space for upright fridge freezer, work surface over with inset stainless steel sink and drainer with mixer tap, tile splash backs, bifold door leading into pantry cupboard, UPVC double glazed door leading to side and rear.
Landing
UPVC double glazed opaque windows to side, hatch to loft, radiator with thermostatic control, doors to three bedrooms and family bathroom.
Bedroom 1 (4.04m (13' 3") x 3.04m (10' 0") max)
UPVC double glazed windows to front, ceiling light point, multiple power points, radiator with thermostatic control, ample space for wardrobe storage.
Bedroom 2 (3.12m (10' 3") x 3.04m (10' 0") max)
UPVC double glazed windows to rear, ceiling light point, multiple power points, radiator, ample space for wardrobe storage, door to storage cupboard.
Bedroom 3 (2.82m (9' 3") x 2.45m (8' 0"))
UPVC double glazed windows to front, ceiling light point, multiple power points, radiator, TV point.
Family Bathroom (2.32m (7' 7") x 1.70m (5' 7"))
UPVC double glazed opaque windows to rear and side, panel bath with fitted glass shoer screen, wall mounted triton shower system over, pedestal wash hand basin with mixer tap, close coupled WC, radiator with thermostatic control, fully tiled walls, extractor fan, ceiling light point, vinyl flooring.
Outside
To the front :- tarmac'd driveway with room for off road parking, tall timber gate to side and rear.
To the rear :- brick built outhouse with power and lighting, paved and gravelled patio area, area of lawn with borders of shrubs and trees, fully enclosed by timber panel fencing, outside water tap.
Property Location
Marketed by Open House Nationwide
Disclaimer Property descriptions and related information displayed on this page are marketing materials provided by Open House Nationwide. estateagents365.uk does not warrant or accept any responsibility for the accuracy or completeness of the property descriptions or related information provided here and they do not constitute property particulars. Please contact Open House Nationwide for full details and further information.


