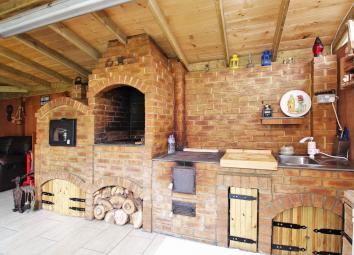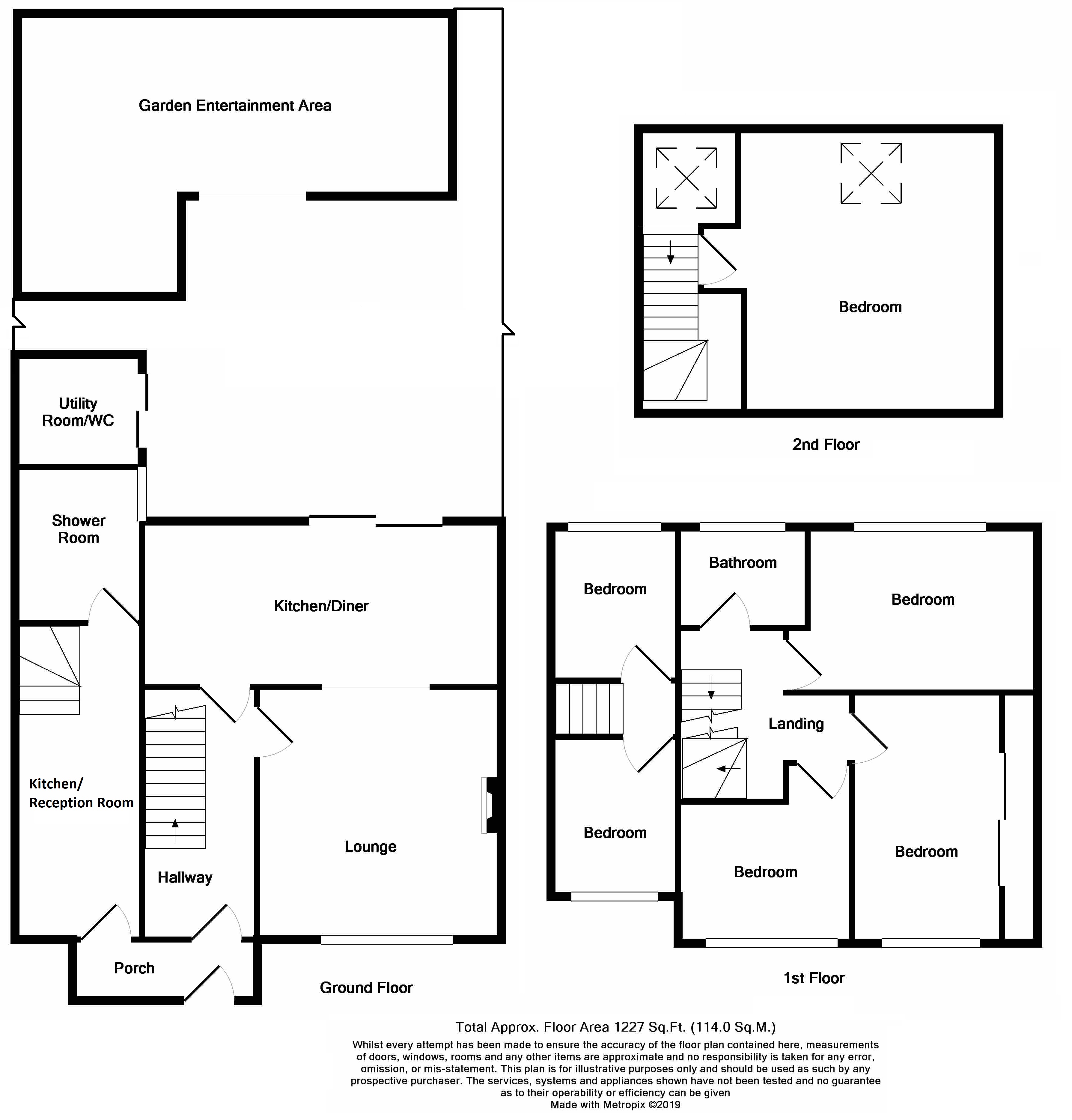End terrace house for sale in London SE9, 6 Bedroom
Quick Summary
- Property Type:
- End terrace house
- Status:
- For sale
- Price
- £ 650,000
- Beds:
- 6
- Baths:
- 1
- Recepts:
- 2
- County
- London
- Town
- London
- Outcode
- SE9
- Location
- Knockholt Road, London SE9
- Marketed By:
- Bernard Skinner
- Posted
- 2024-04-01
- SE9 Rating:
- More Info?
- Please contact Bernard Skinner on 020 8115 3105 or Request Details
Property Description
Guide Price £650,000 - £660,000.
Looking for plenty of space and a home that could accommodate a dependent relative then this unique house, with double-storey extension and loft conversion could be for you. With quality fixtures and fittings throughout, the main house on it's own provides substantial accommodation for the growing family and has been updated to include four bedrooms, a stunning 17'10 high gloss fitted kitchen/diner and a 16'6 x 15'6 master bedroom to the loft conversion. With the self-contained annexe providing two bedrooms, 17'7 living room/kitchen and a stylishly fitted shower room, which could suit an elderly relative or possibly be let out to bring an income in the region of £800pcm.
With features such as hardwood flooring and doors and ample gated parking to the front of the property, the sunny rear garden measuring approximately 53' has a South Westerly aspect and is all geared up for entertaining with it's Hacienda style, covered verandah to the rear housing built in cooking facilites, pizza oven, bar and seating area, Mediterranean ambience, who needs holidays abroad, when you have all of this in your pretty, well tended back garden, with an extension providing utility room and cloakroom!
Situated within half a mile of local shops and Ofsted Outstanding Eltham Hill school, Eltham station is about 0.8 miles and almost immediate access to the South Circular and the A2.
Entrance hall With front doors to annexe and main residence
reception room 14' 0" x 13' 3" into recess (4.27m x 4.04m)
kitchen/diner 17' 10" x 9' 1" (5.44m x 2.77m)
first floor landing
bedroom 1 13' x 8' 3" to wardrobe (3.96m x 2.51m)
bedroom 2 12' 1" x 9' 11" (3.68m x 3.02m)
bedroom 3 10' 4" longest point x 9' 4" (3.15m x 2.84m)
bathroom 7' 6" x 5' 6" (2.29m x 1.68m)
second floor landing
bedroom 4 16' 6" into eaves x 15' 6" into eaves (5.03m x 4.72m) There is restricted head height where measurement goes into the eaves.
Self contained annexe
reception room/kitchen 17' 7" x 6' 9" (5.36m x 2.06m)
wetroom 8' 9" x 6' 8" (2.67m x 2.03m)
first floor landing
bedroom 1 8' 5" x 6' 8" (2.57m x 2.03m)
bedroom 2 8' 1" x 6' 8" (2.46m x 2.03m) Preliminary details - Awaiting validation.
Outside South Westerly facing sunny rear garden measuring approximately 53' x 24'.
Cloakroom/Utility room, purpose built bbq/Entertainment area to rear of garden.
Gated off street parking to front.
Preliminary detail - awaiting validation
Property Location
Marketed by Bernard Skinner
Disclaimer Property descriptions and related information displayed on this page are marketing materials provided by Bernard Skinner. estateagents365.uk does not warrant or accept any responsibility for the accuracy or completeness of the property descriptions or related information provided here and they do not constitute property particulars. Please contact Bernard Skinner for full details and further information.


