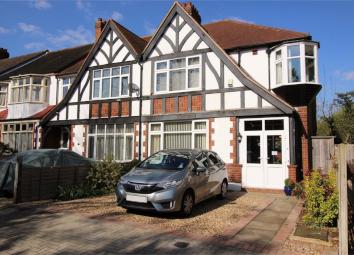End terrace house for sale in London SE20, 3 Bedroom
Quick Summary
- Property Type:
- End terrace house
- Status:
- For sale
- Price
- £ 650,000
- Beds:
- 3
- County
- London
- Town
- London
- Outcode
- SE20
- Location
- Garden Road, Penge, London SE20
- Marketed By:
- Proctors
- Posted
- 2024-04-02
- SE20 Rating:
- More Info?
- Please contact Proctors on 020 8022 2846 or Request Details
Property Description
Key features:
- Spacious end of terrace house
- Three bedrooms
- 12' 3" kitchen
- 15' 8" lounge / 15' 10" dining room
- Cloakroom / family bathroom
- 100ft + garden to rear
- Off stret parking
- EPC rating D
Main Description
We are pleased to offer this larger than average 1920's end of terrace house situated in a quiet residential road. This family home offers spacious accommodation; a hallway leading to a 15ft lounge room, 15ft dining room, cloakroom and a 12ft kitchen. To the first floor are three good size bedrooms and a large family bathroom. Further benefits include, overlooking park land to front, double glazing, gas central heating and a over 100ft rear garden and off street parking for two cars to the front. With generously proportioned rooms an internal viewing is required to fully appreciate the size & layout of the accommodation as it is truly not to be missed.
Location
Situated in a residential road a few minutes walk of Birkbeck Station and Tramlink. Local shops and bus services are located close by in Elmers End Road and Croydon Road. Anerley & Penge West Stations can take you to London Bridge and Charing Cross or to East Croydon. The East London Line; trains from Anerley take you directly to the area of Whitechapel, Shoreditch and Rotherhithe. The High Street shops and social facilities of Beckenham are about two miles away with Spa Leisure Centre, library, cinema, restaurants and pubs.
Ground Floor
Porch
Fully double glazed enclosed porch leading to:-
Hallway
Hardwood front door with glass inserts, radiator, doors to lounge & dining room, doors to kitchen & cloakroom, under stairs storage, stairs to 1st floor, wooden floor.
Cloakroom
frosted double glazed window to side, low level w/c, wash hand basin, wooden floor.
Lounge
15' 8" x 13' (4.78m x 3.96m)
Double glazed bay window to front with stain glass window to side, radiator, fireplace with gas coal effect fire & wooden surround, coving, fitted carpet.
Dining Room
15' 10" x 12' (4.83m x 3.66m)
Double glazed double doors to garden, radiator, serving hatch to kitchen, coving, wooden floor.
Kitchen
12' 3" x 8' 3" (3.73m x 2.51m)
A range of wall and base level units, single steel sink unit and drainer with mixer tap, gas hob & oven with extractor fan, space for fridge freezer, plumbing and space for washing machine & dishwasher, wall mounted boiler, spotlights, part tiled walls, double glazed window & door to garden, vinyl floor.
First Floor
Landing
Doors to all rooms, feature stain glass window to side, loft access, fitted carpet.
Bedroom One
15' 9" x 13' (4.80m x 3.96m)
Double glazed windows to front, radiator, built-in cupboard, fitted carpet.
Bedroom Two
13' 1" x 12' 5" (3.99m x 3.78m)
Double glazed windows to rear, radiator, vanity sink, picture rail, fitted carpet.
Bedroom Three
9' 2" x 7' 3" (2.79m x 2.21m)
Corner double glazed windows to front/side, radiator, picture rail, fitted carpet.
Bathroom
Panel enclosed Jacuzzi bath with shower attachment, low level w/c, separate shower unit, wash hand basin, tiled walls, frosted double glazed windows to rear, airing/storage cupboard, heated towel rail, tiled floor.
Outside
Garden
Approximately 100ft plus
Mainly laid to lawn with flower and shrub borders, patio area, side access, outside water tap, timber shed & green house, raised vegetable patch to rear of the garden.
Parking
Off Street Parking to front for up to two cars.
Property Location
Marketed by Proctors
Disclaimer Property descriptions and related information displayed on this page are marketing materials provided by Proctors. estateagents365.uk does not warrant or accept any responsibility for the accuracy or completeness of the property descriptions or related information provided here and they do not constitute property particulars. Please contact Proctors for full details and further information.


