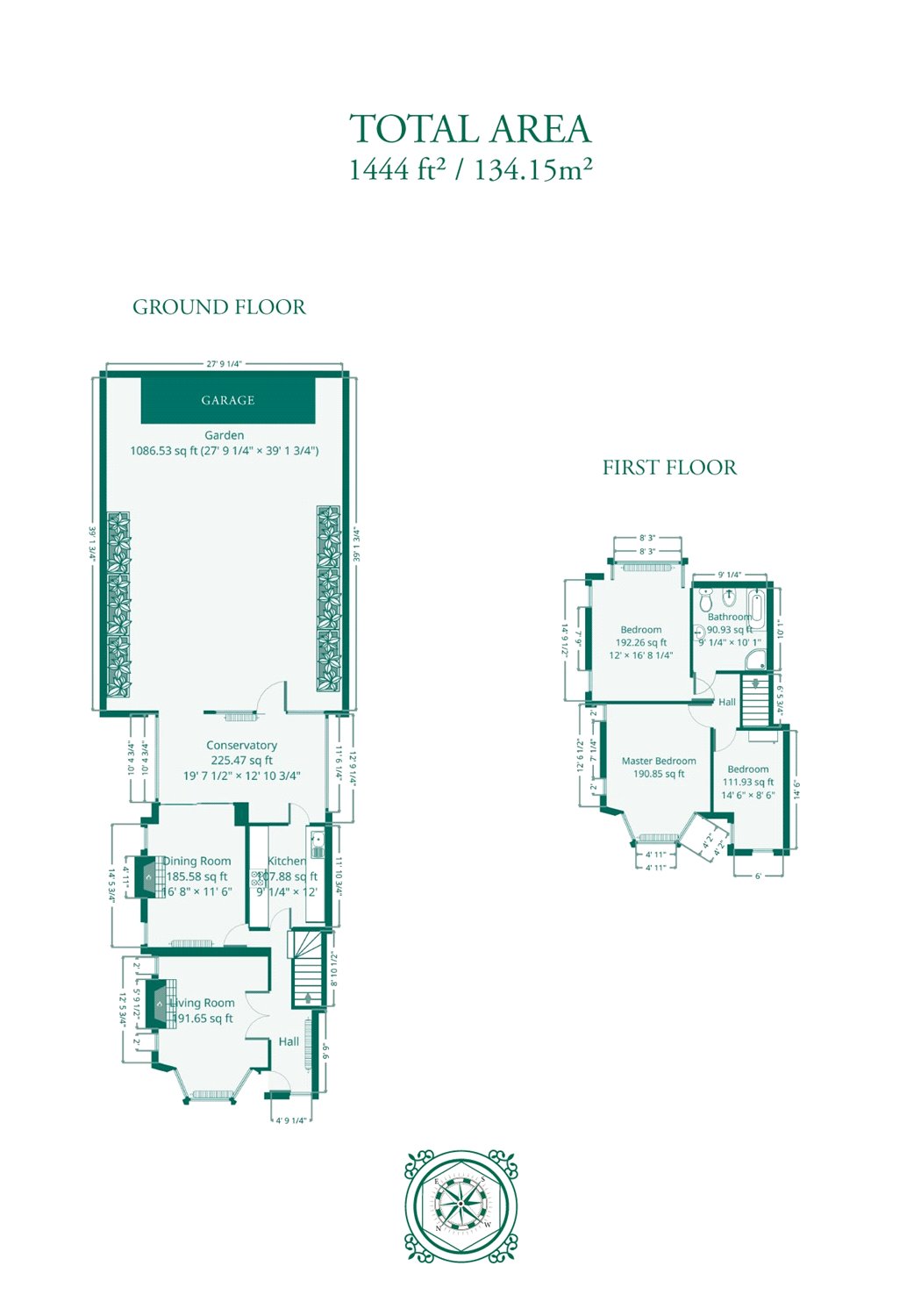End terrace house for sale in London N14, 3 Bedroom
Quick Summary
- Property Type:
- End terrace house
- Status:
- For sale
- Price
- £ 700,000
- Beds:
- 3
- Baths:
- 1
- Recepts:
- 2
- County
- London
- Town
- London
- Outcode
- N14
- Location
- Hampden Way, London N14
- Marketed By:
- Property Inc
- Posted
- 2024-04-11
- N14 Rating:
- More Info?
- Please contact Property Inc on 020 8115 3171 or Request Details
Property Description
A beautiful example of N14’s famous ‘Cox Built’ houses. A substantially sized Semi-Detached Three-Bedroom property with period hallmarks, an amazingly kept garden space, a huge driveway and an expansive garage! The new owners can expect a well-kept property offering an abundance in size. Designed as a long-term family home this property ticks all significant boxes for buyers looking for a stunning property in a lovely residential patch. The surroundings serve convenient amenities and gorgeous green spaces. Viewing opportunity is not to be missed.
The interior of the property has been meticulously crafted over the years of ownership. The owners present a property designed to their taste which would benefit from modernisation only in some parts. There is no doubt that property offers itself in a livable condition. Looking at the building in closer detail will unravel years of great upkeep throughout. The property also boasts unique character in all of its quarters. Each room is fitted with windows dating back to its period. Orginal stain glass (see images) add style and personality to every part of the home. The hallway is fitted with original parquet flooring. Parquet floors are now more popular than ever. The designs of parquet flooring add a particular kind of artistic beauty to the natural warmth of modern-day wood floors.
The ground floor of the home comprises of three separately laid out living spaces. The front reception is enormous! Pulling in natural light from the sizable bay window also benefiting from extremely tall ceilings and styled with a wood finish. A perfect space to relax with friends and family. If large dining spaces are needed than looking to further than the neighbouring rooms. Reception Two houses a considerable dining space leading onto one of the one the properties gems. The conservatory. Fitted with windows across its whole span, soaking in natural light into the space. Further providing an area to dine should the owners wish to have there meal looking out to the properties greatest marvel. The garden. Fully landscaped and expertly gardened. Seasonally providing grapes, figs and cherries plus an abundance of other plant types.
Heading on from the garden is the garage space. Accessed from the rear via the rear gated roadway. If the properties two/three car driveway space is not enough space, then an additional vehicle can easily be kept in this space. The current owners have opted to use the space as storage and a workspace. Perfectly suits all the scenarios due to its ample size.
The upstairs houses two large rooms. There will difficulty differentiating the better. The front room larger in size, again offering the beautiful light indebted to its large bay window. The second on the other hand, also sizeable and light-filled from the rear square bay of the property. The deciding factor may be the far-reaching views of the patch’s woodlands in the latter room. A tranquil view to add a notion of calm to busy lives. The third room is a decently sized single room, still offering plenty of space for bedroom furniture. Nothing will need to be missed. Also, well suits a study space should it be required. The homes bathroom space is not to be forgotten. Fitted with Victorian style bespoke tiling, serving an area large enough to provide a panel bathtub and separate shower enclosure.
Located centrally around transport links, shopping amenities, green spaces and great driving links. The nearest Undergrounds are almost equidistant. Opt for a short walk to either Arnos Grove or Southgate Underground’s to hop around the city with ease. For great shopping areas, stroll over the Southgate High Road or Palmers Green High Road Whether you are in search for fine dining, groceries or the usual household good. All shopping desires will be met in both shopping districts. The entire patch is blanketed with greenery. The nearest park is Arnos Park. Here a mix of grassland and open woodlands plots can be enjoyed. Also integrated within the greenery, is the peaceful walking and running pathways.
The final point to consider is that the property is chain free! Call us imminently to arrange a viewing.
‘Think Property Inc!’
Property Location
Marketed by Property Inc
Disclaimer Property descriptions and related information displayed on this page are marketing materials provided by Property Inc. estateagents365.uk does not warrant or accept any responsibility for the accuracy or completeness of the property descriptions or related information provided here and they do not constitute property particulars. Please contact Property Inc for full details and further information.


