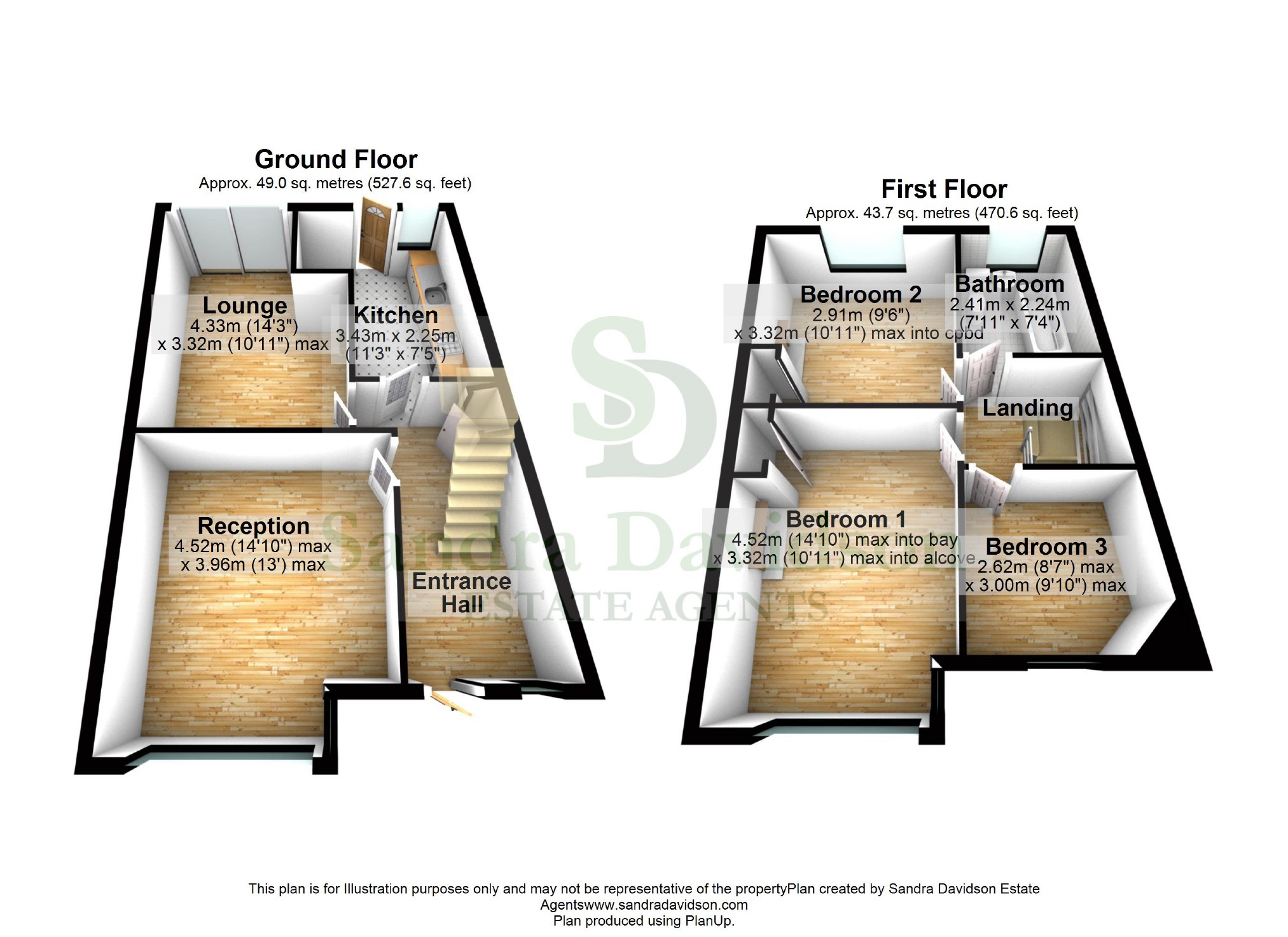End terrace house for sale in London E11, 3 Bedroom
Quick Summary
- Property Type:
- End terrace house
- Status:
- For sale
- Price
- £ 650,000
- Beds:
- 3
- Baths:
- 1
- Recepts:
- 2
- County
- London
- Town
- London
- Outcode
- E11
- Location
- Lambourne Road, London E11
- Marketed By:
- Sandra Davidson
- Posted
- 2024-04-10
- E11 Rating:
- More Info?
- Please contact Sandra Davidson on 020 3641 1100 or Request Details
Property Description
*** guide price £650,000 to £700,000 ***
Sandra Davidson are privileged to offer for sale an extremely rare opportunity to acquire an end terrace, family home situated on one of Leytonstone's most sought after roads. This very well presented property offers it's own splendour of period features and good size accommodation. The property benefits from, two reception rooms and kitchen on the ground floor with three bedrooms and bathroom on the first floor. Externally the property offers a front and 50' rear garden.
This property is situated within walking distance to leytonstone underground station with easy access to to the A12, can only be appreciated by internal inspection and comprises:-
Entrance
Via double glazed door into entrance hall with; double glazed window to front, ceiling rose with inset light, coving, wood flooring, radiator, carpeted stairs to first floor, access to under-stair storage, doors to:
Reception (4.52m max x 3.96m max (14'10" max x 13'0" max))
Double glazed window to front, radiator, wood flooring, coving, dado rail
Lounge (4.33m x 3.32m max (14'2" x 10'11" max))
Double glazed French doors to rear, radiator, coving, wood floor, light
Kitchen (3.43m max x 2.25m (11'3" max x 7'5"))
Fitted wall and base units, work surface with tiled back-splash, free standing four ring gas cooker with extractor hood over, one bowl sink with drainer, space and services for washing machine, wall mounted boiler, double glazed window to rear, double glazed door to rear, vinyl flooring, light
First Floor Landing
Wood flooring, light, doors to:
Bedroom One (4.52m max x 3.32m max (14'10" max x 10'11" max))
Double glazed window to front with radiator under, wood flooring, light, fitted cupboard
Bedroom Two (3.32m max x 2.91m (10'11" max x 9'7"))
Double glazed window to rear, radiator under, wood flooring, light, fitted cupboard
Bedroom Three (3m max x 2.62m max (9'10" max x 8'7" max))
Double glazed window to front, radiator, wood flooring, light
Bathroom (2.41m max x 2.24m max (7'11" max x 7'4" max))
Suite comprising; bathtub, low level WC, pedestal hand wash basin, light, radiator, vinyl floor, partly tiled walls, double glazed window to rear
Exterior (15.5m (50'10"))
The rear garden measures approximately 51' .
To the front of the property is a front garden
You may download, store and use the material for your own personal use and research. You may not republish, retransmit, redistribute or otherwise make the material available to any party or make the same available on any website, online service or bulletin board of your own or of any other party or make the same available in hard copy or in any other media without the website owner's express prior written consent. The website owner's copyright must remain on all reproductions of material taken from this website. Disclaimer: These particulars form no part of any contract. Whilst every effort has been made to ensure accuracy, this cannot be guaranteed.
Property Location
Marketed by Sandra Davidson
Disclaimer Property descriptions and related information displayed on this page are marketing materials provided by Sandra Davidson. estateagents365.uk does not warrant or accept any responsibility for the accuracy or completeness of the property descriptions or related information provided here and they do not constitute property particulars. Please contact Sandra Davidson for full details and further information.


