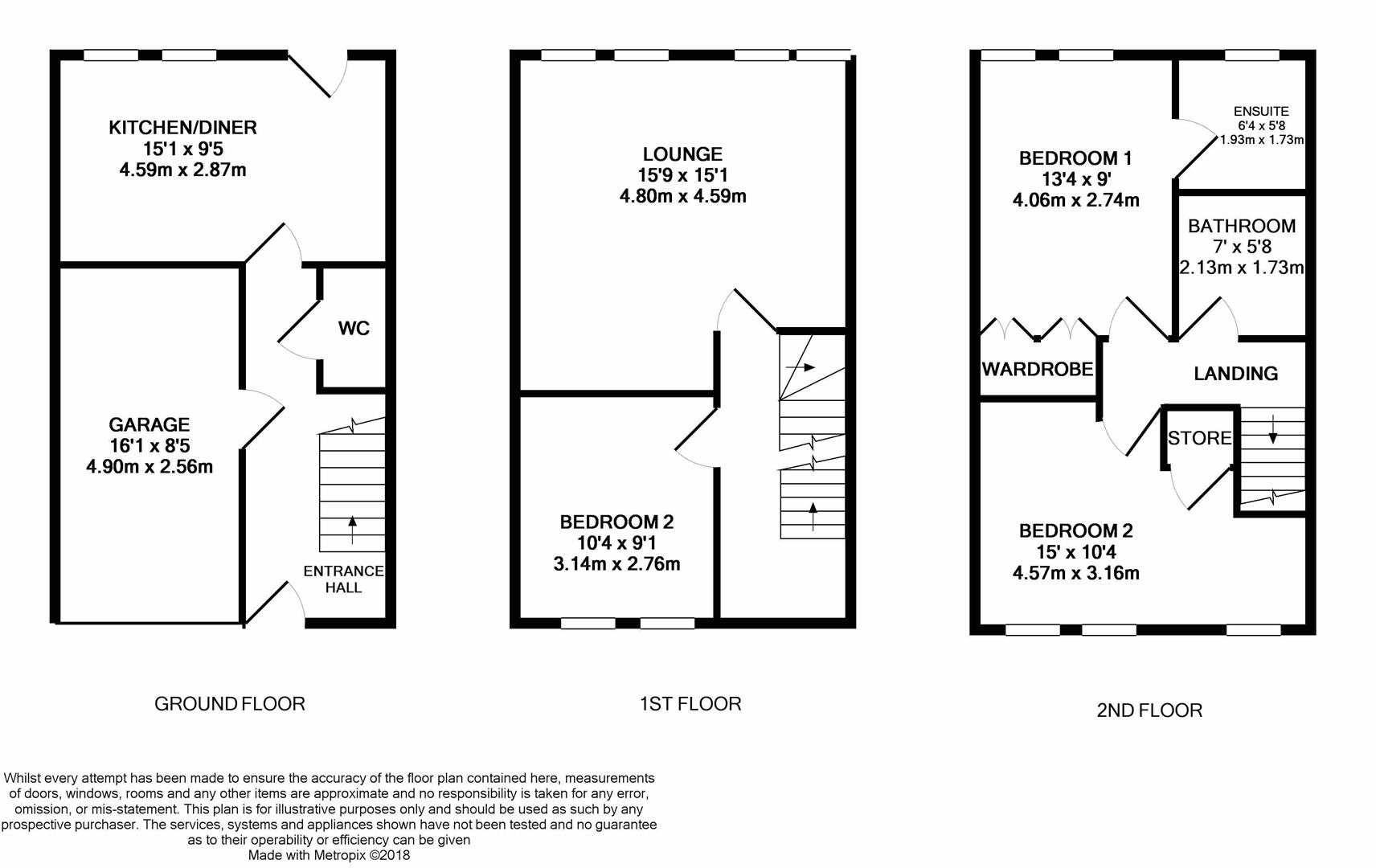End terrace house for sale in Huddersfield HD3, 3 Bedroom
Quick Summary
- Property Type:
- End terrace house
- Status:
- For sale
- Price
- £ 200,000
- Beds:
- 3
- Baths:
- 2
- Recepts:
- 1
- County
- West Yorkshire
- Town
- Huddersfield
- Outcode
- HD3
- Location
- Blackthorn Drive, Lindley, Huddersfield HD3
- Marketed By:
- Martin Thornton Estate Agents
- Posted
- 2018-10-23
- HD3 Rating:
- More Info?
- Please contact Martin Thornton Estate Agents on 01484 973724 or Request Details
Property Description
Located to the end of this ever popular, residential Lindley development, constructed by Bovis Homes circa 2011, is this well-appointed, three storey, three double bedroomed end terraced house. The property may well prove suitable to the expanding family buyer or the professional couple looking to access Lindley with its various amenities including schooling, bars and restaurants, shopping facilities and its proximity to the M62 motorway networks serving both Leeds and Manchester city centres. The property offers accommodation comprising entrance hall, dining kitchen with integrated appliances, integral garage and cloakroom / WC. To the first floor there is a lounge and Bedroom Three and, to the second floor, two further double bedrooms, Master enjoying en-suite facilities, and the house bathroom. The property enjoys gas central heating, an alarm system and is fully uPVC double glazed. Externally there is ample parking to the front elevation and a small garden. To the rear there is a fenced, enclosed, low maintenance, Astro Turf style garden wth flagged patio.
Entrance Hall
A composite style door with double glazed inserts opens to the entrance hall, where a Karndean style floor runs throughout. There are two ceiling light points and a radiator. A balustrade and spindle staircase rises to the first floor.
Cloakroom / Wc
Having a white suite with low flush WC and a pedestal hand-basin with chrome monobloc tap over. There is a Karndean style floor, an extractor fan to the ceiling, a ceiling light point and a radiator.
Dining Kitchen
Running across the rear of the property, this room has two uPVC double glazed windows looking out across the rear garden, along with a composite style entrance door. The kitchen has a range of base cupboards, drawers, roll-edged work tops, matching upstands with wall cupboards over. There are integrated appliances including split level hob and oven with overlying extractor hood, integrated fridge / freezer, along with a dishwasher and washing machine, and an inset, one and a half bowl, stainless steel sink unit. There is an attractive Karndean style floor running throughout, along with inset downlights to the ceiling and a radiator.
First Floor Landing
With a ceiling light point, radiator and two uPVC double glazed windows to the front elevation. This good sized reception room is set to the rear of the property and has lots of natural light coming from the rear elevation, courtesy of four uPVC double glazed windows looking out onto the garden below. There are two ceiling light points, three radiators and various power points.
Bedroom Three
As mentioned the bedrooms are all of a good size, and this double room has two uPVC double glazed windows looking out to the driveway below. There is a central ceiling light point, various power points and a radiator.
Second Floor
A staircase leaves the first floor landing and leads to the second floor where there is access to the loft space and a ceiling light point.
House Bathroom
Having a modern white suite comprising low flush WC and a pedestal hand-basin with chrome monobloc tap over. There is a panelled bath with mixer tap rising to shower head. The walls are predominantly tiled to dado height with a contrasting tiled effect floor. There is a ceiling light point and a wall-mounted, heated towel rail.
Bedroom Two
This double room is also set to the front of the property and has four uPVc double glazed windows looking down onto the garden below. There is a built-in storage cupboard over the bulkhead, a ceiling light point and a radiator.
Master Bedroom
This double room is set to the rear of the property and has two upVC double glazed windows looking out towards Lindley over the garden below. There are wall-length fitted wardrobes with various hanging rails and shelving options, a central ceiling light point and a radiator.
En-Suite
Having a modern white suite comprising low flush WC and pedestal hand-basin with chrome monobloc tap over. There is a tiled shower cubicle with sliding doors, home to a mains fed shower. The wall are part-tiled to dado height with a contrasting tiled effect floor. There is an inset downlight to the ceiling, an extractor fan, shaver point and a wall mounted, ladder style, heated towel rail.
Exernal Details
To the front of the property is a small, lawned garden area. A tarmac driveway provides ample parking and access to the integral garage, complete with up-and-over door, power and lights. To the rear of the property there is a fenced, enclosed garden which enjoys an Astro Turf style finish, along with a flagged patio.
Property Location
Marketed by Martin Thornton Estate Agents
Disclaimer Property descriptions and related information displayed on this page are marketing materials provided by Martin Thornton Estate Agents. estateagents365.uk does not warrant or accept any responsibility for the accuracy or completeness of the property descriptions or related information provided here and they do not constitute property particulars. Please contact Martin Thornton Estate Agents for full details and further information.



