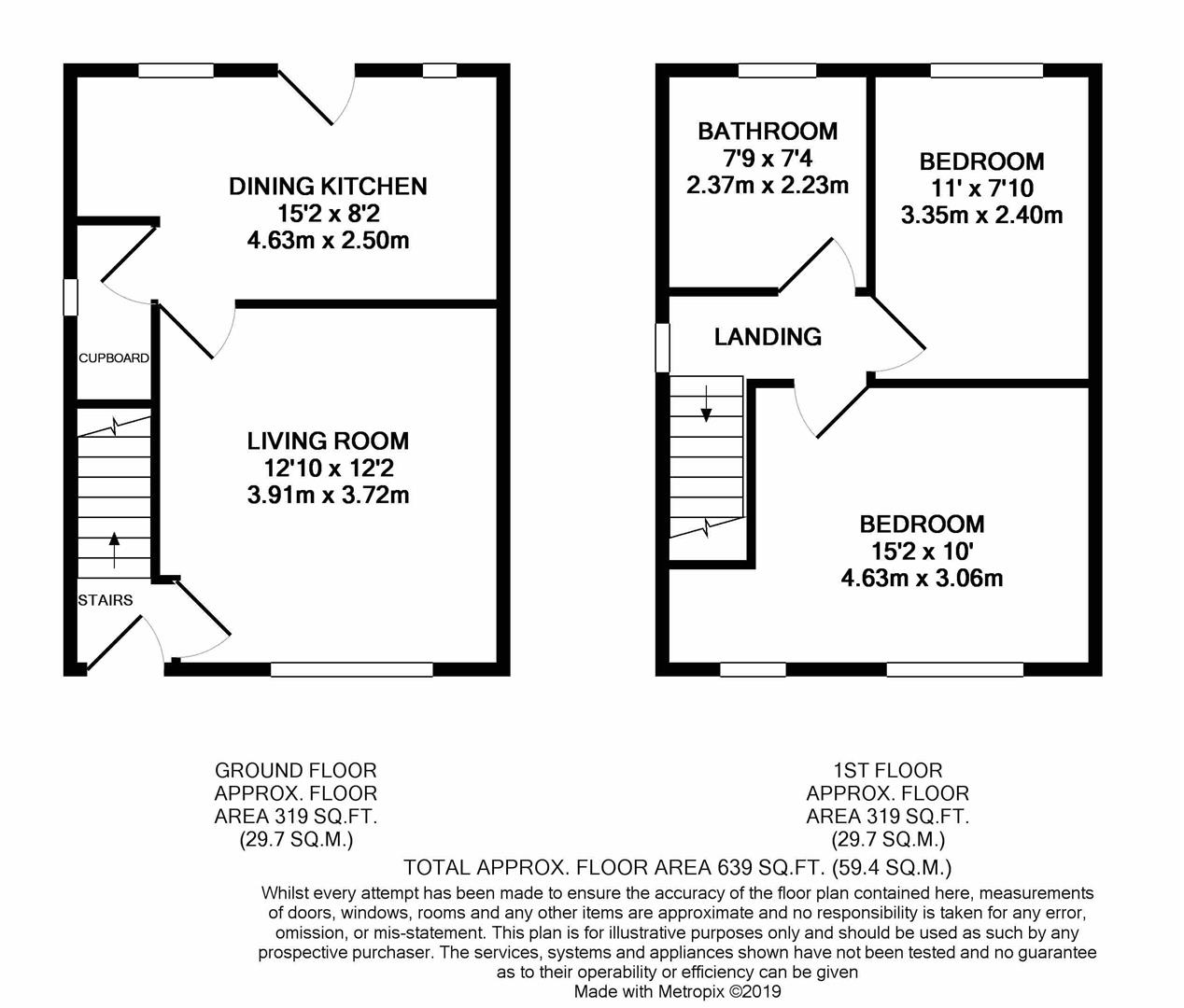End terrace house for sale in Huddersfield HD3, 2 Bedroom
Quick Summary
- Property Type:
- End terrace house
- Status:
- For sale
- Price
- £ 130,000
- Beds:
- 2
- Baths:
- 1
- Recepts:
- 1
- County
- West Yorkshire
- Town
- Huddersfield
- Outcode
- HD3
- Location
- Lindley Avenue, Huddersfield HD3
- Marketed By:
- Martin Thornton Estate Agents
- Posted
- 2024-04-29
- HD3 Rating:
- More Info?
- Please contact Martin Thornton Estate Agents on 01484 973724 or Request Details
Property Description
Having been enjoyed and improved over the last twenty years by the current owners, this lovely property may well proof suitable to the first time buyer/professional couple. Being conveniently situated within close distance of Lindley village, with its recommended schooling, bars and restaurants and indeed the m62 motorway network serving both Leeds and Manchester. Internally the property enjoys a smart contemporary feel and currently offers, entrance hall, along with lounge, dining kitchen with integrated appliances and to the first floor there are two double bedrooms along with a modern house bathroom. The property enjoys a gas central heating system and is uPVC double glazed. Externally to the front elevation there is a blocked paved hard standing as well as a concrete driveway leading to a single car garage and to the rear there is a lawned tiered fenced garden.
Entrance Hall
A uPVC and leaded double glazed door opens to the entrance hall, where there is a ceiling light point along with a radiator, Amteco style flooring and a staircase rises to the first floor landing
Lounge
This room is set to the front of the property having lots of light from the front elevation via a good sized uPVC double glazed window. There is a continuation of the aforementioned Amtico flooring from the hallway, along with coving to the ceiling, a ceiling light point and a radiator and the focal point of this room is this lovely marble style fire surround with matching inset and hearth home to a living flame gas fire.
Kitchen
Running across the rear of the property and having two uPVC double glazed windows along with a uPVC double gazed door giving access to the rear garden. The kitchen has a range of modern high gloss base cupboards and draws, a granite style work tops with tiled splash backs and matching wall cupboard over. There is integrated appliances including split level hob and oven with overlying extractor hood, inset one and a half bowl sink unit with mixer tap, plumbing for an automatic washing machine and housing for both fridge and freezer. There is coving to the ceiling, ceiling light point and a radiator along with useful walk in under stair store cupboard which is home to the Ideal central heating boiler and the consumer unit. There is a ceiling light point, power points and uPVC double glazed window provides additional light.
First Floor Landing
From the entrance hall a staircases rises to the first floor landing where there is a ceiling light point, along with a uPVC double glazed window t the side elevation and radiator along with access to loft space.
Bedroom One
This generous double bedroom is set to the front of the property and has two uPVC double glazed windows allowing natural light. There are fitted wardrobes to the alcoves along with a ceiling light point and a radiator.
Bedroom Two
This double room is set to the rear of the property and has a uPVC double glazed window looking out on to the rear garden. There is a ceiling light point along with various power points and a radiator.
Bathroom
Having a white contemporary suite, comprising of low flush WC, vanity hand basin with chrome Monobloc tap over and a high gloss storage unit beneath. There is a paneled shower bath with splash screen, with a matching monobloc tap over and an overlying mains fed shower. The walls are clad with a contrasting tiled effect floor, with inset downlights to the ceiling and a stylish wall mounted ladder style, heated towel rail.
External Details
To the front of the property there is a block paved hard standing suitable for off road parking, whilst a concrete driveway provides additional parking and providing access to a single car garage. The garage enjoys an up and over door and to the rear of the property there is tiered lawned fenced garden.
Property Location
Marketed by Martin Thornton Estate Agents
Disclaimer Property descriptions and related information displayed on this page are marketing materials provided by Martin Thornton Estate Agents. estateagents365.uk does not warrant or accept any responsibility for the accuracy or completeness of the property descriptions or related information provided here and they do not constitute property particulars. Please contact Martin Thornton Estate Agents for full details and further information.


