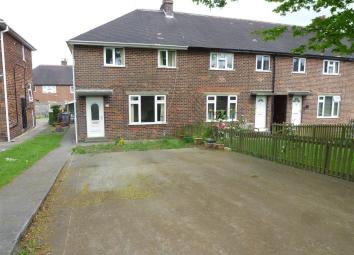End terrace house for sale in Huddersfield HD3, 3 Bedroom
Quick Summary
- Property Type:
- End terrace house
- Status:
- For sale
- Price
- £ 110,000
- Beds:
- 3
- Baths:
- 1
- Recepts:
- 1
- County
- West Yorkshire
- Town
- Huddersfield
- Outcode
- HD3
- Location
- Sycamore Avenue, Longwood, Huddersfield HD3
- Marketed By:
- Holroyd & Co
- Posted
- 2024-04-03
- HD3 Rating:
- More Info?
- Please contact Holroyd & Co on 01484 954008 or Request Details
Property Description
** guide price £110,000 to £115,000 ** spacious three bedroom family home ** popular location close to schools and amenities ** generous drive with off road parking ** good size enclosed garden to rear ** Short drive to M62 Motorway networks junctions 23 / 24 and regular local bus service to Huddersfield town centre. The property has the benefit of generous kitchen diner, conservatory, Upvc double glazing, gas fired central heating system. The accommodation briefly comprises: Ground floor, entrance lobby, lounge, kitchen diner and conservatory. First floor, two double bedrooms, good sized single bedroom and shower room. Externally there is an enclosed garden and patio to the rear, pathway to the side and generous size drive to the front. An internal viewing is highly recommended to appreciate the size of the accommodation on offer.
Entrance
The property is entered through a Upvc and glazed door into the lobby which has a central heating radiator, coat hanging rail, tile effect laminate flooring, ceiling light and staircase rising to the first floor.
Door to lounge.
Lounge (4.81m (15' 9") x 3.36m (11' 0"))
The focal point to this spacious lounge is a brick effect fireplace with timber lintel to the chimney breast and stove style fire.
There is a central heating radiator, three wall lights, solid oak floor, TV and telephone connection points.
Door to kitchen diner.
Kitchen Diner (5.37m (17' 7") to widest x 3.51m (11' 6"))
The kitchen area is fitted with a range of oak fronted wall and base units with contrasting work tops, one and half bowl stainless steel sink with mixer tap and complementary tiling to splash backs.
Integrated five ring gas hob with stainless steel extractor hood over and eye level double electric oven and grill.
Integrated microwave and l=plumbing for both washing machine and dishwasher.
Tile effect laminate flooring, ceiling light and dual aspect Upvc double glazed windows to the side and rear.
Kitchen Diner
Spacious dining area, recessed chimney breast with tiled hearth, fitted shelving and inset LED lighting.
Central heating radiator, wood effect laminate flooring, ceiling light and access to the conservatory.
Conservatory (3.35m (11' 0") x 2.78m (9' 1"))
Upvc double glazed windows and door opening onto the rear garden, central heating radiator, tile effect laminate flooring, ceiling light fan.
Stairs To First Floor
A staircase rises to the first floor landing, which has a Upvc double glazed window to the side elevation, gas wall heater and access to an insulated and part boarded loft.
Bedroom One (3.82m (12' 6") x 2.77m (9' 1"))
Fitted floor to ceiling wardrobes and cupboards housing the combination boiler, gas wall heater, ceiling light and Upvc double glazed window to the rear elevation.
Bedroom Two (3.04m (10' 0") x 2.23m (7' 4"))
Positioned to the front of the property with central heating radiator, ceiling light and Upvc double glazed window.
Bedroom Three (3.05m (10' 0") x 1.92m (6' 4") to bulk head)
Built in wardrobe and cupboards to the bulk head, central heating radiator, ceiling light and Upvc double glazed window to the front elevation.
Shower Room (1.86m (6' 1") x 1.66m (5' 5"))
White suite comprising: WC with concealed cistern, vanity hand wash basin with storage under and corner shower cubicle, thermostatic spa shower with LED lighting, sauna, over head and spray jet shower and music system.
Chrome ladder style heated towel rail, PVC panelled walls, ceiling light and frosted Upvc double glazed window.
External Rear
Enclosed rear garden with paved patios, pebbled areas, mature shrubs and trees and summer house.
External Front
Small grassed are and large drive for multiple off road parking.
Directions
Leaving Huddersfield Town Centre on the A62, proceed to Milnsbridge, turn right onto Whiteley Street and follow the one way system onto Market Street. At the traffic lights turn left onto Scar Lane, proceed to the second mini roundabout and turn right onto Sycamore Avenue, continue along this road where the property can be found on the right after the shops, identified by our for sale board.
Property Location
Marketed by Holroyd & Co
Disclaimer Property descriptions and related information displayed on this page are marketing materials provided by Holroyd & Co. estateagents365.uk does not warrant or accept any responsibility for the accuracy or completeness of the property descriptions or related information provided here and they do not constitute property particulars. Please contact Holroyd & Co for full details and further information.


