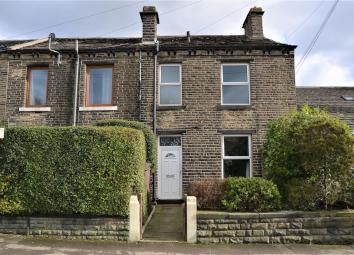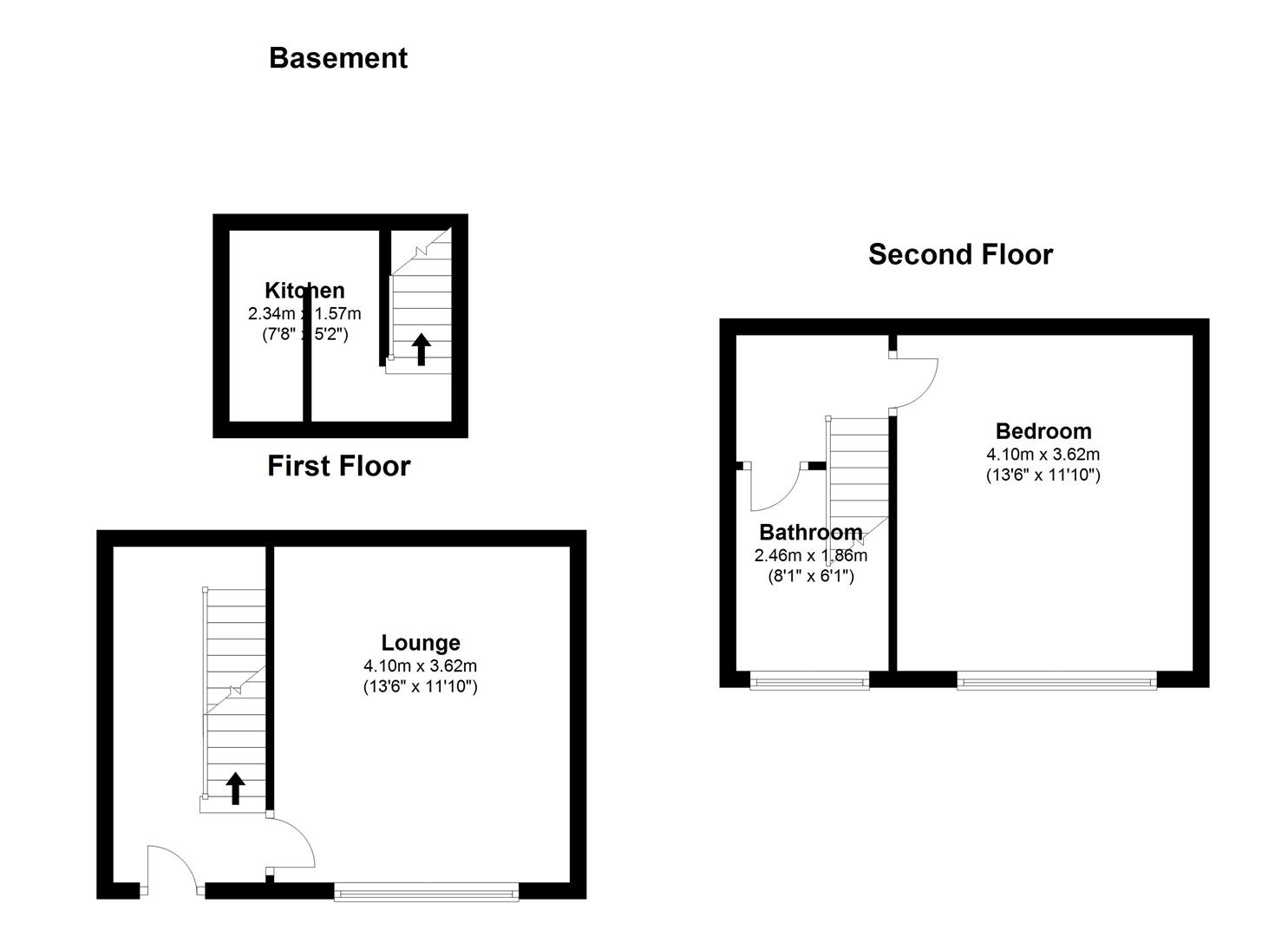End terrace house for sale in Huddersfield HD1, 1 Bedroom
Quick Summary
- Property Type:
- End terrace house
- Status:
- For sale
- Price
- £ 80,000
- Beds:
- 1
- Baths:
- 1
- Recepts:
- 1
- County
- West Yorkshire
- Town
- Huddersfield
- Outcode
- HD1
- Location
- St. James Road, Marsh, Huddersfield HD1
- Marketed By:
- Martin Thornton Estate Agents
- Posted
- 2024-04-29
- HD1 Rating:
- More Info?
- Please contact Martin Thornton Estate Agents on 01484 973724 or Request Details
Property Description
Being within walking distance of Marsh Centre, is this well-appointed, deceptively spacious, stone-built, front terraced house. Offering accommodation over three floors which provides an entrance hall, lounge, basement with kitchen area and to the first floor, one spacious double bedroom and house bathroom. As one would expect, the property enjoys a gas central heating system and is fully uPVC double glazed. Externally there is a low maintenance garden area. The property may well prove suitable to the first time buyer offering easy access to the Huddersfield Town Centre and indeed Lindley with its various bars and restaurants and the M62 motorway network. *Viewing Recommended*
Entrance Hall
A uPVC and double glazed door opens to the entrance hall where there is a ceiling light point, radiator and a staircase rising to the first floor.
Lounge
Set to the front of the property, this reception room has natural light coming from the front elevation via a uPVC double glazed window. There is a Beech style laminate flooring running throughout, ceiling light point, radiator and a wall mounted electric remote controlled fire.
Kitchen
Steps lead down to the basement from the entrance hall. Although compact in design, the kitchen offers a range of base cupboards, drawers, worktops, a Belfast style sink unit with twin taps over, an electric cooker point and plumbing for an automatic washing machine. There are beams to the ceiling, an Amtico style flooring running throughout, Inset down lights to ceiling and a radiator.
First Floor Landing
Staircase leads from the entrance hall to the first floor landing. There is a ceiling light point and access to the loft space.
Bathroom
Having a white suite comprising low flush WC, pedestal hand basin and a panelled bath with an overlying mains fed shower. The walls are predominately tiled with a contrasting tiled floor. There is a built in linen cupboard over the bulk head, uPVC double glazed window to the front elevation and a radiator.
Bedroom One
This good sized double bedroom has a uPVC double glazed window looking out onto the garden below. There is a raised chimney breast home to an exposed wrought iron style fire surround, exposed floor boards throughout, ceiling light point and radiator.
External Details
To the front of the property there is a low maintenance garden area with walled and mature shrubbery boarders, an outside store shed and a flagged pathway.
Property Location
Marketed by Martin Thornton Estate Agents
Disclaimer Property descriptions and related information displayed on this page are marketing materials provided by Martin Thornton Estate Agents. estateagents365.uk does not warrant or accept any responsibility for the accuracy or completeness of the property descriptions or related information provided here and they do not constitute property particulars. Please contact Martin Thornton Estate Agents for full details and further information.


