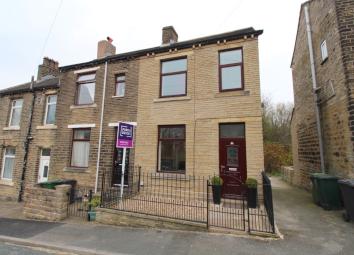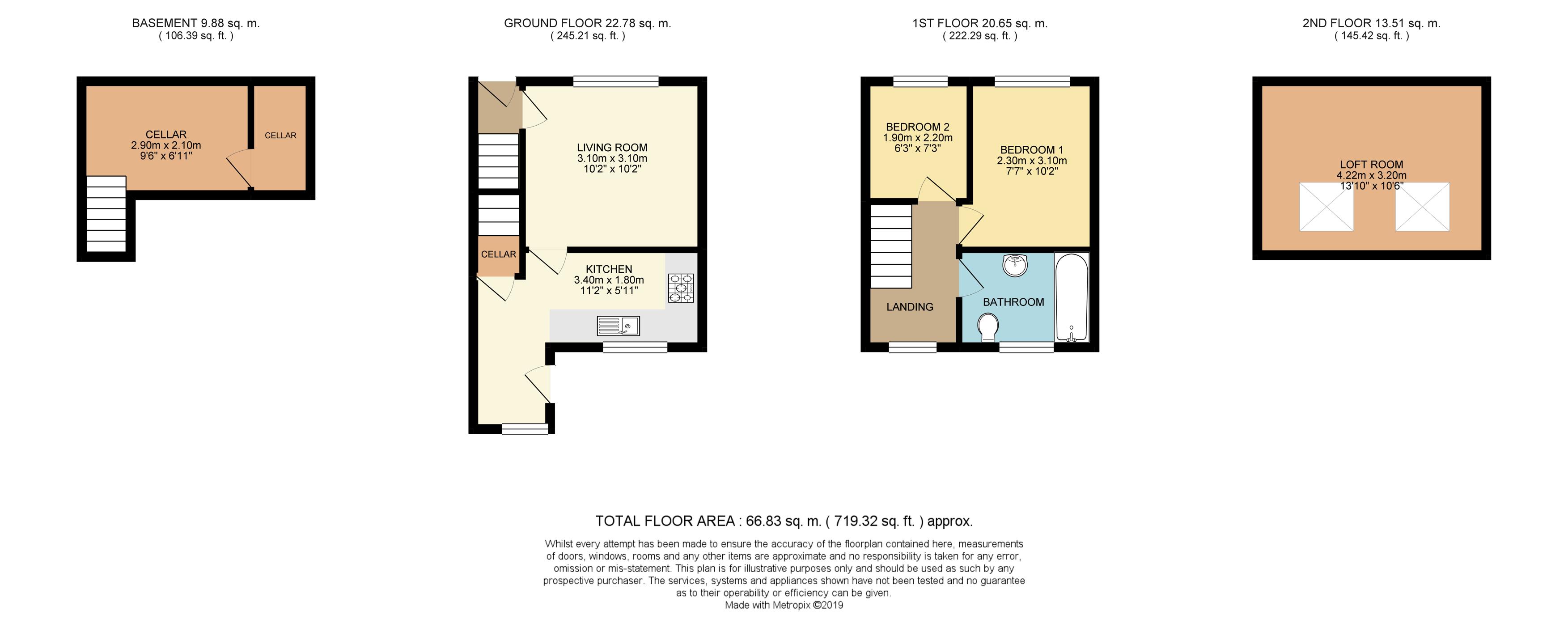End terrace house for sale in Huddersfield HD5, 2 Bedroom
Quick Summary
- Property Type:
- End terrace house
- Status:
- For sale
- Price
- £ 90,000
- Beds:
- 2
- Baths:
- 1
- Recepts:
- 1
- County
- West Yorkshire
- Town
- Huddersfield
- Outcode
- HD5
- Location
- Hampshire Street, Moldgreen, Huddersfield HD5
- Marketed By:
- Purplebricks, Head Office
- Posted
- 2019-05-06
- HD5 Rating:
- More Info?
- Please contact Purplebricks, Head Office on 024 7511 8874 or Request Details
Property Description
Book A viewing 24/7, call or visit
This well presented two bedroom end of terrace property has been neutrally decorated throughout and would make the perfect home for a couple or a first time buyer, the property has undergone a full refurbishment and benefits from a modern kitchen and bathroom, enclosed rear garden and a bonus loft room.
Accommodation briefly comprises; cellar situated on the lower ground floor, the living room and kitchen on the ground floor, two bedrooms and the bathroom on the first floor and ladders leading to the loft room. Externally, there are gardens to the front and rear.
Conveniently located in close proximity to local shops and amenities, well-regarded schools and excellent transport links.
Entrance
Provides access to the living room and has a double glazed front entrance door, laminate flooring, wall mounted radiator, ceiling light and stairs which rise to the first floor.
Living Room
3.1m x 3.1m
A spacious living area which features a front facing double glazed window, laminate flooring, living flame gas fire, wall mounted radiator, spotlighting and a door leading to the kitchen.
Kitchen
3.4m x 1.8m max
A modern white gloss fitted kitchen with a range of wall and base units, wooden work surfaces, integrated fridge and washing machine, electric oven, 5 ring gas hob with overhead extractor fan, laminate flooring, wall mounted radiator, spotlighting, rear facing double glazed window and a small rear extension which has laminate flooring, spotlighting, a door leading to the cellar and a rear facing double glazed window and side facing double glazed door leading to the garden.
Cellar
A perfect space for storage and has a good ceiling height, light, wall mounted radiator and is separated into two rooms.
Landing
Provides access to the two bedrooms and bathroom and benefits from carpet to the stairs and landing, a rear facing double glazed window, a ceiling light and a loft hatch with pull down ladders leading to the loft room.
Bedroom One
2.3m x 3.1m
Front facing double glazed window, carpet flooring, wall mounted radiator and spotlighting.
Bedroom Two
1.9m x 2.2m
Front facing double glazed window, carpet flooring, wall mounted radiator and spotlighting.
Bathroom
A fully tiled bathroom with a low level W.C, hand basin, bath with glass shower screen and mains-fed mixer shower, wall mounted radiator, rear facing double glazed window, extractor fan and spotlighting.
Loft Room
Access via some pull down ladders from the loft hatch and features two double glazed velux windows, carpet flooring and a ceiling light.
Outside
At the front of the property, there is a stone chipped front garden, railings, an entrance gate and a paved path leading to the front door.
To the rear elevation of the property, there is an enclosed paved garden, raised beds and a rear gate. There is also a communal lawned area ideal for children.
Property Location
Marketed by Purplebricks, Head Office
Disclaimer Property descriptions and related information displayed on this page are marketing materials provided by Purplebricks, Head Office. estateagents365.uk does not warrant or accept any responsibility for the accuracy or completeness of the property descriptions or related information provided here and they do not constitute property particulars. Please contact Purplebricks, Head Office for full details and further information.


