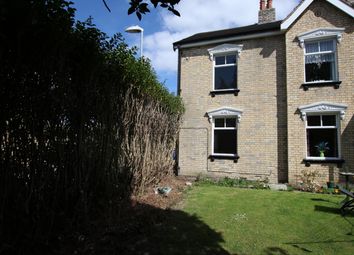End terrace house for sale in Huddersfield HD8, 2 Bedroom
Quick Summary
- Property Type:
- End terrace house
- Status:
- For sale
- Price
- £ 135,000
- Beds:
- 2
- Baths:
- 1
- Recepts:
- 2
- County
- West Yorkshire
- Town
- Huddersfield
- Outcode
- HD8
- Location
- Lane Head Road, Shepley, Huddersfield HD8
- Marketed By:
- Butcher Residential
- Posted
- 2024-04-20
- HD8 Rating:
- More Info?
- Please contact Butcher Residential on 01226 417738 or Request Details
Property Description
Positioned on the outer edge of Shepley and as such placed within easy reach of delightful surrounding countryside, this characterful brick built end of terrace is offered to the market with no vendor chain and provides well proportioned accommodation which we feel would suit a variety of purchasers, in particular the first time buyer or down-sizer. Benefitting from gas fired central heating, some scope does exist for general updating to the purchaser's own requirements and our Vendor clients will also be installing new windows to the dining room and kitchen, prior to completion of any agreed sale. The accommodation on offer comprises: Side Entrance Hall, Front Facing Lounge, Separate Dining Room, Kitchen with integrated appliances, Useful Basement Cellar, Two first floor bedrooms, Bathroom with white suite, Enclosed garden to front and Open plan yard/potential parking area to rear with further allocated parking area beyond
side entrance hall Side entrance hall with staircase rising to the first floor. The hallway also gives access to the following accommodation.
Lounge 12' 5" x 11' 2" (3.78m x 3.4m) This well proportioned principle reception room is positioned to the front elevation where a picture window provides a most pleasant outlook over the front garden. The focal point of the room is an original slate fireplace with cast and tiled inset, this also containing an open grate whilst the room is heated by way of a double panel radiator.
Dining room 12' 1" x 12' 6" (3.68m x 3.81m) This well proportioned second reception room has a rear facing window and also displays a range of original storage cupboards to the left-hand side of the chimney breast. There is a picture rail to the walls, a double panel radiator and access is also provided to a useful cellar.
Kitchen 9' 11" x 6' 3" (3.02m x 1.91m) Providing an inset stainless steel sink unit with cupboards under, there are further base and wall mounted units and also a good expanse of work top surfaces having ceramic tiling to the surrounds. There are also plumbing facilities for an automatic washing machine, single panel radiator, a wall mounted baxi gas fired combination heating boiler and the sale will include the integrated four ring gas hob, electric oven and extractor fan.
Bedroom one 12' 3" x 11' 0" (3.73m x 3.35m) This front facing principle double bedroom provides a double panel radiator and also exhibits a period cast iron fireplace to the chimney breast.
Bedroom two 12' 0" x 9' 0" (3.66m x 2.74m) This rear facing double bedroom once again provides a double panel radiator and there is also a useful bulkhead storage cupboard.
Bathroom 6' 4" x 9' 10" (1.93m x 3m) Providing a three-piece suite in white, comprising of a panel bath, having ceramic tiling to the surrounds, pedestal wash hand basin and low flush WC. Single panel radiator.
Outside To the front of the property, and accessed by foot via a hand gate from Lea Head, is a principally lawned garden which is presented in an open plan manner along with the adjacent property, No. 125 Lane Head Road. There is an established hedge to two boundaries and the adjacent property also has a pedestrian right of access through this gate (although infrequently used). To the rear of the property is a hard-surfaced area which is open plan to the carriageway and as such potentially lends itself to use as a parking area, in addition to the allocated parking area beyond the rear boundary.
Services All mains services are laid to the property.
Heating A gas fired heating system is installed.
Tenure We are awaiting confirmation of the tenure of the property.
Directions From our Denby Dale office, proceed up Wakefield Road to the Sovereign cross-roads, turning right on to the main road. Continue down the hill into Shepley and Lane Head will be found as a turning on the right-hand side, this giving access to the property.
Property Location
Marketed by Butcher Residential
Disclaimer Property descriptions and related information displayed on this page are marketing materials provided by Butcher Residential. estateagents365.uk does not warrant or accept any responsibility for the accuracy or completeness of the property descriptions or related information provided here and they do not constitute property particulars. Please contact Butcher Residential for full details and further information.


