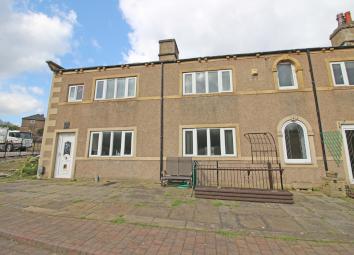End terrace house for sale in Huddersfield HD3, 3 Bedroom
Quick Summary
- Property Type:
- End terrace house
- Status:
- For sale
- Price
- £ 180,000
- Beds:
- 3
- Baths:
- 1
- Recepts:
- 1
- County
- West Yorkshire
- Town
- Huddersfield
- Outcode
- HD3
- Location
- Birchencliffe Hill Road, Huddersfield HD3
- Marketed By:
- YOPA
- Posted
- 2024-05-10
- HD3 Rating:
- More Info?
- Please contact YOPA on 01322 584475 or Request Details
Property Description
**guide price £180,000-190,000** yopa are proud to introduced to the market this generously proportioned double-fronted end of terrace property, in the highly sought after area of Birchencliffe, Huddersfield. Ideally situated close to local schools, Huddersfield Royal Infirmary, the M62 and bus routes, this superb property would make an ideal family home. The property has been modernised throughout by the current owner, yet still maintains many character features, and should be viewed to be fully appreciated. The property briefly comprises; large dining kitchen and lounge to the ground floor. Upstairs to the first floor, there are three bedrooms and the family bathroom. Externally, this property boasts a large garden, a vaulted cellar, and there is a driveway for off-road parking.
Ground floor
Dining Kitchen 17'5" x 14'7"
Fitted with a range of solid wooden wall and base units with complimentary work surfaces over and matching central island with breakfast bar. The high-quality kitchen comes complete with an integrated fridge, freezer, dishwasher, washing machine, and there is a stainless steel range oven with extractor hood over. There is a one and a half bowl stainless steel sink and drainer with chrome mixer tap, tiled flooring, radiator, and feature brick fireplace where a cast iron living-flame effect gas stove is situated. The kitchen has a double glazed window overlooking the garden to the front, double glazed door, and the staircase to the first floor with under-stairs storage cupboard is located here.
Lounge 17'5" x 14'6" into alcoves
A spacious room decorated to a modern finish which has lots of natural light coming from the double glazed window with window seat to the front, and two double glazed windows to the rear. The focal point of this room is the living-flame effect gas fire which is set in a decorative stone mantle piece surround and hearth. There are TV and telephone points in this room, wall-lights, and a radiator.
First floor
Landing
There are 2 double glazed windows to the rear elevation providing natural light.
Bedroom One 14'7" x 11'6"
A spacious double bedroom decorated to a modern finish with a large double glazed window to the front elevation and radiator. This room is fitted with a range of wardrobes, drawers and a dressing table, and there are exposed beams to the ceiling.
Bedroom Two 15'1" max x 9'3" max
The second bedroom has a double glazed window to the front elevation, fitted cupboard, and radiator.
Bedroom Three 13'10" x 5'3" + recess
A single bedroom with a double glazed window to the front and radiator. Fitted with a storage cupboard, and providing access to the loft space.
Family Bathroom
Fitted with a beautiful white three-piece suite comprising; low level WC and wash hand basin in a white gloss vanity unit, and p-shaped bath with glass shower screen and rainfall shower over. The bath has inset mood lights, the walls and floor are fully tiled, there is a chrome heated towel rail, and double glazed window to the rear elevation.
Externally
Cellar
Accessed from the outside, the cellar is roughly the same depth as the house and has a vaulted ceiling. Currently used for storage.
Front & Side
To the front there is a good sized garden with a driveway allowing ample off-road parking. Directly in front of the house there is a patio area, ideal for sitting out and enjoying the private setting.
Property Location
Marketed by YOPA
Disclaimer Property descriptions and related information displayed on this page are marketing materials provided by YOPA. estateagents365.uk does not warrant or accept any responsibility for the accuracy or completeness of the property descriptions or related information provided here and they do not constitute property particulars. Please contact YOPA for full details and further information.


