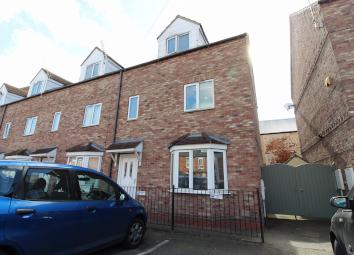End terrace house for sale in Gainsborough DN21, 3 Bedroom
Quick Summary
- Property Type:
- End terrace house
- Status:
- For sale
- Price
- £ 77,500
- Beds:
- 3
- Baths:
- 2
- Recepts:
- 1
- County
- Lincolnshire
- Town
- Gainsborough
- Outcode
- DN21
- Location
- Parish Mews, Gainsborough DN21
- Marketed By:
- Martin & Co Gainsborough
- Posted
- 2024-05-13
- DN21 Rating:
- More Info?
- Please contact Martin & Co Gainsborough on 01427 360930 or Request Details
Property Description
Upvc double glazed door way to:
Entrance porch Stairway to the first floor.
Lounge 13' 7" x 13' 11" (4.14m x 4.24m) Upvc double glazed bay window to the front elevation and radiator. Glazed double doors to:
Dining family kitchen 16' 11" x 9' 9" (5.16m x 2.97m) Range of modern units to base and high level, rolled edge work surfaces and inset stainless steel sink and drainer with mixer tap. Stainless steel oven with canopy over. Upvc double glazed double doors to the rear garden and a radiator.
Downstairs WC Low level wc, tiled walls to half height and a radiator.
First floor landing Stairway to second floor, upvc double glazed window the front elevation and a radiator.
Bedroom two 11' 11" x 10' 7" (3.63m x 3.23m) Upvc double glazed window to the front elevation and a radiator.
Bedroom three 10' 4" x 10' 7" (3.15m x 3.23m) Upvc double glazed window to the rear elevation and a radiator.
Bathroom 6' 8" x 6' 0" (2.03m x 1.83m) With modern white three piece suite compromising of: Low level wc, pedestal hand and wash basin with mixer tap, panel bath with shower over. Tiled walls and floor. Radiator and a heated towel rail. Upvc double glazed window the rear elevation.
Second floor landing
master bedroom 16' 6" x 13' 3" (5.03m x 4.04m) Upvc double glazed window to the rear elevation and a radiator.
Ensuite shower room With a low level wc, pedestal hand and wash basin, separate shower cubicle with shower. Tiled walls and a radiator. Upvc double glazed window to the front elevation.
Outside Low maintenance enclosed rear courtyard.
Property Location
Marketed by Martin & Co Gainsborough
Disclaimer Property descriptions and related information displayed on this page are marketing materials provided by Martin & Co Gainsborough. estateagents365.uk does not warrant or accept any responsibility for the accuracy or completeness of the property descriptions or related information provided here and they do not constitute property particulars. Please contact Martin & Co Gainsborough for full details and further information.

