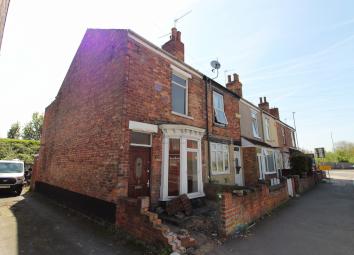End terrace house for sale in Gainsborough DN21, 2 Bedroom
Quick Summary
- Property Type:
- End terrace house
- Status:
- For sale
- Price
- £ 37,500
- Beds:
- 2
- Baths:
- 1
- Recepts:
- 2
- County
- Lincolnshire
- Town
- Gainsborough
- Outcode
- DN21
- Location
- Ashcroft Road, Gainsborough DN21
- Marketed By:
- Martin & Co Gainsborough
- Posted
- 2024-05-13
- DN21 Rating:
- More Info?
- Please contact Martin & Co Gainsborough on 01427 360930 or Request Details
Property Description
A well proportioned traditional two bedroom end terrace house offering scope for further modernisation and improvement. The accommodation comprises of lounge, dining room and kitchen. First floor, two double bedrooms and bathroom. Externally there is a rear yard. No chain. EPC available.
Agents note: All services/appliances have not and will not be tested.
Energy Efficiency Rating: E
Environmental Impact (CO2) Rating: E
Doorway to:
Lounge 12' 1" x 11' 1" (3.68m x 3.38m) Approx Glazed bay window to the front and radiator.
Inner hall Stairs to first floor.
Dining room 12' 2" x 11' 2" (3.71m x 3.4m) Approx Glazed window to the rear and understairs store cupboard .
Kitchen 14' 5" x 5' 2" (4.39m x 1.57m) Approx With a range of units to base and high level, works surfaces, inset sink and drainer with mixer tap and glazed window to the side.
First floor landing Doors to:
Bedroom one 12' 0" x 11' 3" (3.66m x 3.43m) Approx Glazed window to the front, cast iron fireplace and radiator.
Bedroom two 11' 3" x 9' 1" (3.43m x 2.77m) Approx Glazed window to the rear and radiator.
Bathroom With two piece suite comprising of low level WC and bath, tiled walls, radiator and glazed window to the rear.
Outside Externally there is a rear yard.
Property Location
Marketed by Martin & Co Gainsborough
Disclaimer Property descriptions and related information displayed on this page are marketing materials provided by Martin & Co Gainsborough. estateagents365.uk does not warrant or accept any responsibility for the accuracy or completeness of the property descriptions or related information provided here and they do not constitute property particulars. Please contact Martin & Co Gainsborough for full details and further information.

