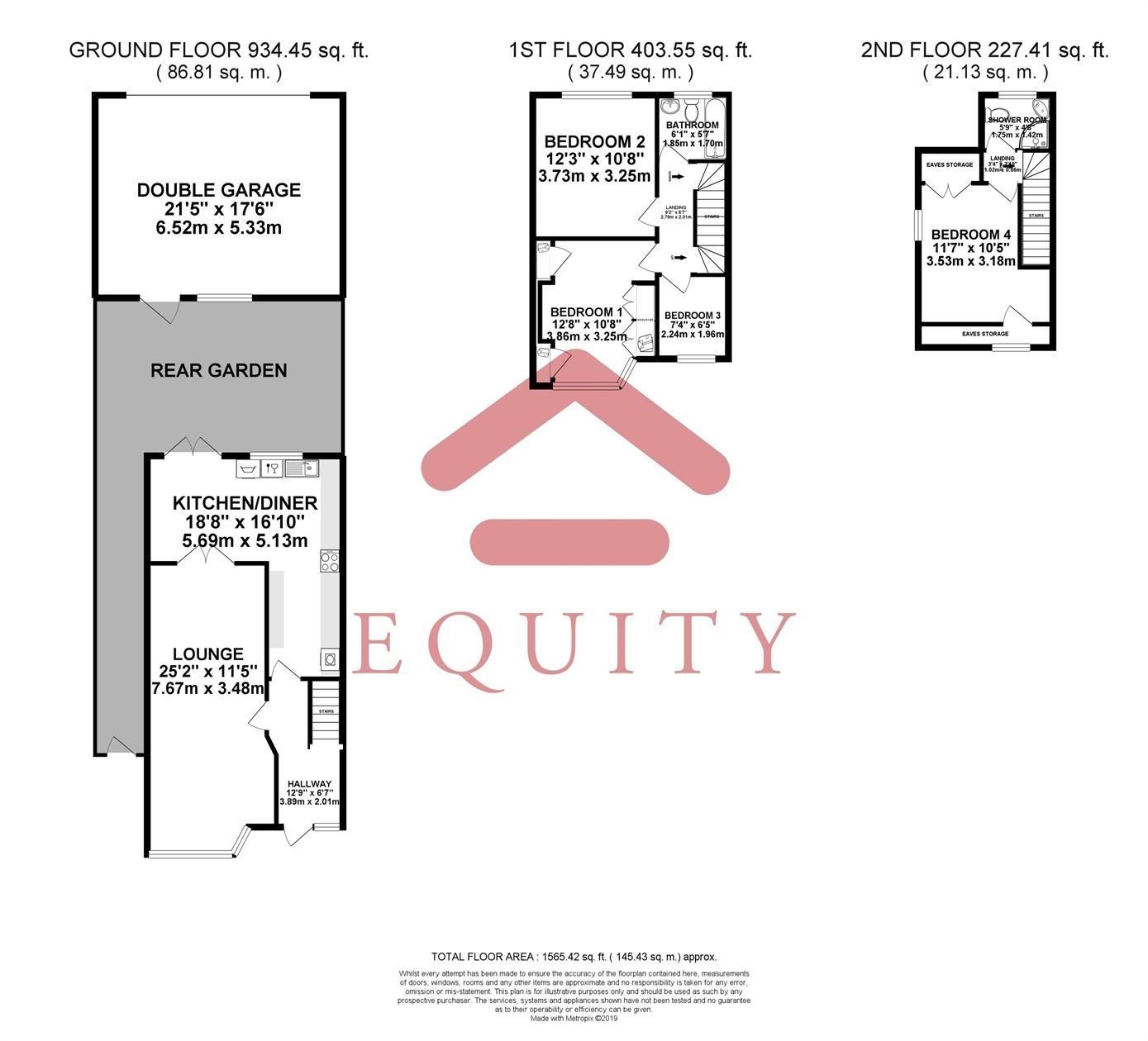End terrace house for sale in Enfield EN3, 4 Bedroom
Quick Summary
- Property Type:
- End terrace house
- Status:
- For sale
- Price
- £ 480,000
- Beds:
- 4
- Baths:
- 2
- Recepts:
- 1
- County
- London
- Town
- Enfield
- Outcode
- EN3
- Location
- Chester Gardens, Enfield EN3
- Marketed By:
- Equity - Hertford Road
- Posted
- 2024-04-09
- EN3 Rating:
- More Info?
- Please contact Equity - Hertford Road on 020 3463 0652 or Request Details
Property Description
Arranged over three floors is this beautifully presented four bedroom end of terrace family home. This spacious property is located near southbury Train Station and benefits from 25ft lounge, 18ft kitchen/diner, two bathrooms, double garage and off street parking for several vehicles.
Entrance
Via front door into hallway.
Hallway
Stairs to first floor, understairs storage cupboard, radiator, dado rail, wood style flooring, doors to lounge and kitchen/diner.
Lounge
25' 2" x 11' 5" (7.67m x 3.48m) Double glazed bay window to front aspect, radiator, wood style flooring, coving, double doors to kitchen/diner.
Kitchen
18' 8" x 16' 10" (5.69m x 5.13m) L Shaped Comprising wall and base units with work surfaces, sink with drainer, integrated oven, extractor, plumbed for washing machine, integrated dishwasher, space for fridge freezer and tumble dryer, tiled splashback, radiator, double glazed window to rear garden, double glazed patio door to rear garden.
Landing
Stairs to second floor, fitted carpet, doors to all first floor rooms.
Bedroom One
12' 8" x 10' 8" (3.86m x 3.25m) Double glazed bay window to front aspect, fitted wardrobe, radiator, laminate flooring.
Bedroom Two
12' 3" x 10' 8" (3.73m x 3.25m) Double glazed window to rear aspect, radiator, laminate flooring.
Bedroom Three
7' 4" x 6' 5" (2.24m x 1.96m) Double glazed window to front aspect, radiator, laminate flooring.
Bathroom
Comprising low level WC, pedestal wash basin, panel enclosed bath, spotlights, radiator, frosted double glazed window to rear aspect.
Bedroom Four
11' 7" x 10' 5" (3.53m x 3.18m) Velux windows to front and side aspects, radiator, spotlights, laminate flooring, eaves storage.
Shower Room
Comprising low level WC, vanity wash basin, shower cubicle, heated towel rail, extractor, spotlights, frosted double glazed window to rear aspect.
Front Garden
Path to front door, off street parking for several vehicle, gated side access.
Double Garage
21' 5" x 17' 6" (6.53m x 5.33m) Up and over door via gated service road, power.
Rear Garden
Approx. 30ft, patio remainder to lawn, external tap, gated side access, door to garage.
Property Location
Marketed by Equity - Hertford Road
Disclaimer Property descriptions and related information displayed on this page are marketing materials provided by Equity - Hertford Road. estateagents365.uk does not warrant or accept any responsibility for the accuracy or completeness of the property descriptions or related information provided here and they do not constitute property particulars. Please contact Equity - Hertford Road for full details and further information.


