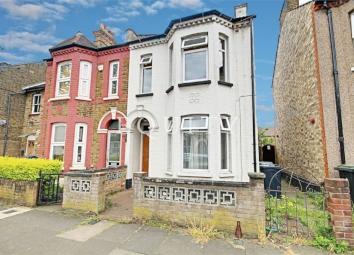End terrace house for sale in Enfield EN3, 2 Bedroom
Quick Summary
- Property Type:
- End terrace house
- Status:
- For sale
- Price
- £ 349,995
- Beds:
- 2
- Baths:
- 1
- Recepts:
- 1
- County
- London
- Town
- Enfield
- Outcode
- EN3
- Location
- Raynton Road, Enfield EN3
- Marketed By:
- Equity - Hertford Road
- Posted
- 2024-04-07
- EN3 Rating:
- More Info?
- Please contact Equity - Hertford Road on 020 3463 0652 or Request Details
Property Description
Equity estate agents are pleased to offer this two Bedroom end of terrace house Located within easy reach of enfield lock Train Station. The property benefits a 21ft through lounge, Modern Fitted kitchen, double glazing, gas central heating, two double Bedrooms, Large first floor bathroom, approx 60ft rear garden. Offered chain free.
Entrance
Via front door leading to hallway.
Hallway
Stairs to first floor, laminated flooring, door to lounge.
Lounge
21' 8" x 10' 4" (6.60m x 3.15m) Laminated flooring, double glazed window to rear aspect, double glazed bay window to front aspect, radiator, cupboard with housing meters, doorway to kitchen.
Kitchen
12' 2" x 8' 10" (3.71m x 2.69m) Comprising wall and base units with work surfaces, sink with drainer, plumbed for washing machine, integrated electric hob and oven with extractor hood, space for fridge freezer, double glazed windows to side and rear aspect, coving, under stairs storage, tiled splashback.
Landing
Laminated flooring, storage cupboard, loft access, doors to all first floor rooms.
Bedroom One
13' 6" x 11' 9" (4.11m x 3.58m) Laminated flooring, double glazed windows to front aspect, coving, radiator.
Bedroom Two
9' 11" x 8' (3.02m x 2.44m) Laminated flooring, double glazed window to rear aspect, radiator, coving.
Bathroom
9' 2" x 8' 8" (2.79m x 2.64m) Comprising low level WC, vanity wash basin, Panelled bath with shower attachment, frosted double gazed window to rear aspect, heated towel rail, tiled flooring, tiled walls.
Front Garden
Path to front door.
Rear Garden
Patio area remainder to lawn, external tap, shed, approx. 60ft rear garden.
Property Location
Marketed by Equity - Hertford Road
Disclaimer Property descriptions and related information displayed on this page are marketing materials provided by Equity - Hertford Road. estateagents365.uk does not warrant or accept any responsibility for the accuracy or completeness of the property descriptions or related information provided here and they do not constitute property particulars. Please contact Equity - Hertford Road for full details and further information.


