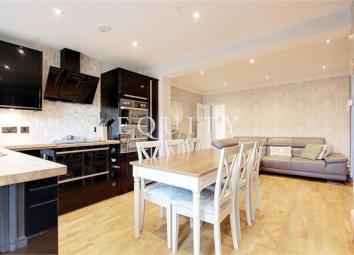End terrace house for sale in Enfield EN1, 2 Bedroom
Quick Summary
- Property Type:
- End terrace house
- Status:
- For sale
- Price
- £ 425,000
- Beds:
- 2
- Baths:
- 1
- Recepts:
- 2
- County
- London
- Town
- Enfield
- Outcode
- EN1
- Location
- Tynemouth Drive, Enfield EN1
- Marketed By:
- Equity - Enfield Town
- Posted
- 2024-04-07
- EN1 Rating:
- More Info?
- Please contact Equity - Enfield Town on 020 7768 1657 or Request Details
Property Description
We are delighted to present this stunning, two bedroom extended end of terrace home. Features include an extended kitchen/diner, modernised rooms, an outhouse, off street parking, catchment for worcesters primary school & forty hill C of E primary school.
Entrance
Via porch
Hallway
Double glazed window to side aspect, radiator, coving, stairs to first floor, spotlights, laminate wood style flooring and doors to:
Lounge
14' x 11' 2" (4.27m x 3.40m) Double glazed window to front aspect, radiator, spotlights and laminate wood style flooring.
Sitting Room
8' 8" x 14' 3" (2.64m x 4.34m) Radiator, fitted shelving unit, spotlights, coving, laminate wood style flooring and open to:
Kitchen/Diner
9' 9" x 13' 6" (2.97m x 4.11m) Double glazed window to rear aspect, double glazed French doors to rear aspect, wall and base units with wood work top surfaces, stainless steel sink and drainer with mixer tap, integrated ceramic hob, extractor above, integrated double oven, integrated dishwasher, integrated washing machine, space for American style fridge freezer, spotlights and laminate wood style flooring.
Landing
Storage cupboard, loft access, spotlights, laminate wood style flooring and doors to:
Master Bedroom
11' 2" x 11' 8" (3.40m x 3.56m) Double glazed window to front aspect, built in wardrobe, radiator, coving and laminate wood style flooring.
Bedroom Two
9' 7" x 7' 8" (2.92m x 2.34m) Double glazed window to rear aspect, built in wardrobe, coving and laminate wood style flooring.
Bathroom
Opaque double glazed window to rear aspect, panel bath with mixer tap and shower attachment, vanity unit with mixer tap, wall mounted radiator, fitted wall mirror, low level w/c, tiled wall and laminate wood style flooring.
Rear Garden
Block paving patio, decking, laid to lawn, shrub border and outhouse to rear aspect
Front Garden
Paved for off street parking.
Outhouse
Double glazed windows to side & front aspects and power.
Property Location
Marketed by Equity - Enfield Town
Disclaimer Property descriptions and related information displayed on this page are marketing materials provided by Equity - Enfield Town. estateagents365.uk does not warrant or accept any responsibility for the accuracy or completeness of the property descriptions or related information provided here and they do not constitute property particulars. Please contact Equity - Enfield Town for full details and further information.


