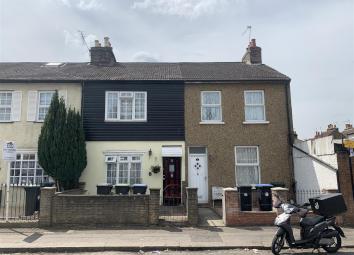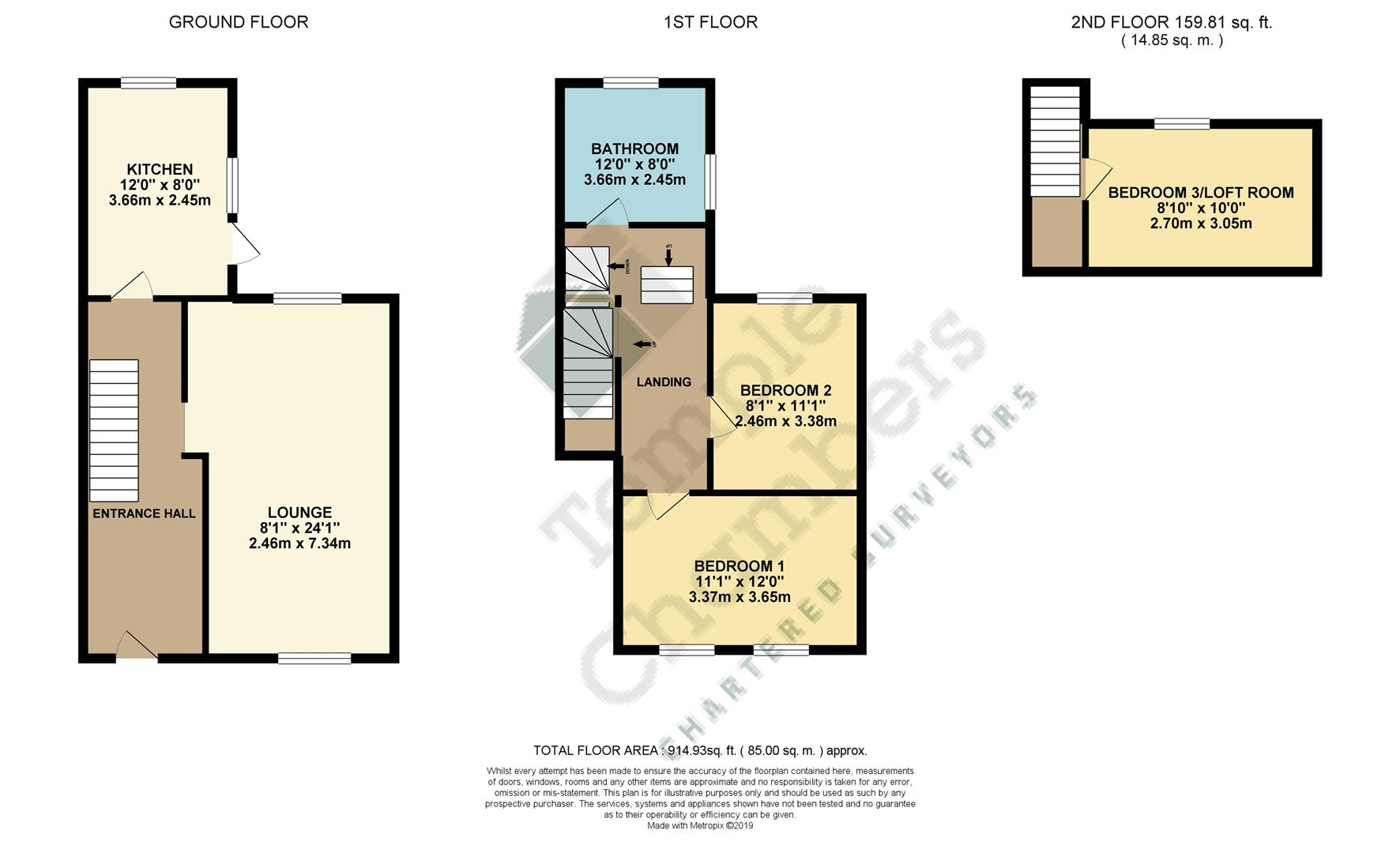End terrace house for sale in Enfield EN3, 2 Bedroom
Quick Summary
- Property Type:
- End terrace house
- Status:
- For sale
- Price
- £ 349,995
- Beds:
- 2
- Baths:
- 1
- Recepts:
- 1
- County
- London
- Town
- Enfield
- Outcode
- EN3
- Location
- East Road, Enfield EN3
- Marketed By:
- Kings Group - Enfield Highway
- Posted
- 2024-04-06
- EN3 Rating:
- More Info?
- Please contact Kings Group - Enfield Highway on 020 3641 0065 or Request Details
Property Description
Open house viewing (Via Appointment Only) Saturday 25th May & Saturday 1st June. Situated in a residential road, we are pleased to offer this Two/Three Bedroom 1900s Style House to the market. A Spacious property that benefits, Through Lounge, Enormously Sized First Floor Bathroom, Approx. 60ft Rear Garden and a recently modernised Bathroom & Kitchen. This is a rare addition to the market with its close distance to Turkey Street Station. This property would make an ideal family home or investment opportunity.
Double Glazed Front Door To:
Entrance Hallway (3.84m x 0.89m (12'7 x 2'11))
With coved ceiling dado rail, double radiator, telephone point, laminated wood style floor, doors to:
Through-Lounge (7.44m x 3.33m (24'5 x 10'11))
With double glazed windows to front and rear gardens, coved ceiling, single radiator, Tv point, laminated wood style floor
Kitchen (3.76m x 2.57m (12'4 x 8'5))
With double glazed window to rear gardens, range of wall and base units work tops over, stainless steel sink unit, space for fridge/freezer, electric oven, hob, extractor, single radiator, tiled floor.
Staircase To First Floor Landing (3.63m x 1.50m (11'11 x 4'11))
With coved ceiling, single radiator power, laminated wood style floor, doors to:
Bedroom One (4.37m x 3.66m (14'4 x 12'0))
With double glazed window to front, coved ceiling, single radiator, storage, laminated wood style floor
Bedroom Two (3.07m x 2.95m (10'1 x 9'8))
With double glazed window to rear gardens, laminated wood style floor
Bedroom Three
Bathroom/Shower/Wc (3.73m x 2.59m (12'3 x 8'6))
With double glazed frosted window to side, low level wc, wash hand basin into vanity unit, panel closed bath with shower, shower, coved ceiling, tiled walls.
Exterior:50'0(Approx) Rear Gardens
With timber shed, lighting
Lean-To
With space for fridge/freezer plumbing for washing nmchine
Front Gardens
Epc Rating D
Property Location
Marketed by Kings Group - Enfield Highway
Disclaimer Property descriptions and related information displayed on this page are marketing materials provided by Kings Group - Enfield Highway. estateagents365.uk does not warrant or accept any responsibility for the accuracy or completeness of the property descriptions or related information provided here and they do not constitute property particulars. Please contact Kings Group - Enfield Highway for full details and further information.


