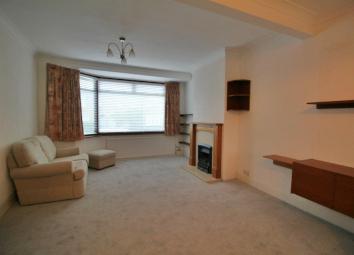End terrace house for sale in Enfield EN1, 3 Bedroom
Quick Summary
- Property Type:
- End terrace house
- Status:
- For sale
- Price
- £ 460,000
- Beds:
- 3
- Baths:
- 1
- Recepts:
- 1
- County
- London
- Town
- Enfield
- Outcode
- EN1
- Location
- Goat Lane, Enfield EN1
- Marketed By:
- Kings Group - Enfield Town
- Posted
- 2019-05-08
- EN1 Rating:
- More Info?
- Please contact Kings Group - Enfield Town on 020 3463 9317 or Request Details
Property Description
Kings Group - Enfield Town are delighted to offer this chain free, three bedroom end of terrace which is located close to the Forty Hall Estate and within easy access of the A10 / M25 both of which offer good road links to the surrounding areas. The property is also conveniently located for access to Enfield Town with its Overground station and array of shops and restaurants. The accommodation comprises lounge, fitted kitchen, three bedrooms and family bathroom. There is the added benefit of an approximate 65ft rear garden. This ideal family home falls within the catchments of some of Enfield's most sought after schools including Worcesters and Forty Hill Primary Schools. Internal viewing is recommended. Call us today to book an appointment to view.
Entrance Hallway
Double glazed window to front aspect, single radiator. Doors to
Lounge (10.67m x 3.66m (35'63 x 12'39))
Double glazed bay window to front aspect, single radiator, coving to ceiling, open style fireplace, telephone point, TV point, power points.
Fitted Kitchen / Diner (5.79m x 2.44m (19'19 x 8'74))
Double glazed windows to side and rear aspects, range of base and eye level units with roll top work surfaces, tiled splash backs, space for cooker, space for fridge freezer, plumbing for washing machine, plumbing for dishwasher, power points, tiled flooring, double radiator.
Bedroom One (3.05m x 3.05m (10'76 x 10'18))
Double glazed window to front aspect, single radiator, textured ceiling, fitted wardrobes, TV point, telephone point, power points.
Bedroom Two (3.84m x 3.30m (12'07 x 10'10))
Double glazed window to rear aspect, single radiator, built in wardrobes, textured ceiling, power points.
Bedroom Three (2.57m x 1.83m (8'05 x 6'50))
Double glazed window to front aspect, single radiator, textured ceiling.
Bathroom (1.83m x 1.52m (6'42 x 5'94))
Double glazed opaque window to rear aspect, three piece bathroom suite comprising panel enclosed bath with electric shower, vanity wash hand basin with mixer tap, low level WC, tiled walls, heated towel rail, tiled flooring.
Garden Approx 65ft
Mainly laid to lawn with plant and shrub borders, wooden garden shed, outside tap, security lighting.
Property Location
Marketed by Kings Group - Enfield Town
Disclaimer Property descriptions and related information displayed on this page are marketing materials provided by Kings Group - Enfield Town. estateagents365.uk does not warrant or accept any responsibility for the accuracy or completeness of the property descriptions or related information provided here and they do not constitute property particulars. Please contact Kings Group - Enfield Town for full details and further information.

