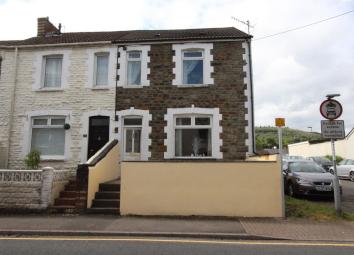End terrace house for sale in Caerphilly CF83, 3 Bedroom
Quick Summary
- Property Type:
- End terrace house
- Status:
- For sale
- Price
- £ 195,000
- Beds:
- 3
- Baths:
- 1
- Recepts:
- 1
- County
- Caerphilly
- Town
- Caerphilly
- Outcode
- CF83
- Location
- Van Road, Caerphilly CF83
- Marketed By:
- Aktons Estate Agents
- Posted
- 2024-04-07
- CF83 Rating:
- More Info?
- Please contact Aktons Estate Agents on 029 2053 8197 or Request Details
Property Description
Town location. Nicely presented spacious end of terrace house. Walking distance to shops, schools and train station linking to Cardiff. Good road links to Cardiff, Newport and Ystrad Mynach. The property consist of;_ Entrance porch, lounge/diner, spacious kitchen, three bedrooms, first floor bathroom. Front forecourt, rear garden, detached garage with electronic door. EPC Rating D. Viewings highly recommended.
Entrance Porch
Enter via Upvc double glazed door to entrance porch, laminate flooring, door access to the lounge/diner.
Lounge/Diner (4.80 x 6.27 (15'8" x 20'6"))
Upvc double glazed window to the front and rear, feature fire surround with coal effect electric fire. Coved ceiling, laminate flooring, three radiators. Stairs to first floor with spindle balustrade, under stairs storage cupboard.
Kitchen (4.83 x 2.58 (15'10" x 8'5"))
Spacious kitchen with fitted wall and base units, roll over preparation surface, inset sink/drainer, tiled splash back. Integrated eye level double electric oven, inset 5 ring gas hob, overhead extractor hood. Integrated dish washer and automatic washing machine. Tiled floor, spot lighting to coved ceiling, radiator. Upvc double glazed window to the side, Upvc double glazed door to the side. Upvc double glazed french doors opening into the rear garden.
Landing
Loft access with pull down ladder, loft is partly boarded with Upvc double glazed window to the side.
Bedroom One (4.83 x 2.59 (15'10" x 8'5"))
Upvc double glazed window to the rear. Coved ceiling, radiator, built in wardrobes. Carpet flooring.
Bedroom Two (2.43 x 3.25 (7'11" x 10'7"))
Upvc double glazed window to the front. Coved ceiling, radiator, built in wardrobes also housing the combination gas boiler. Carpet flooring.
Bedroom Three (2.17 x 2.40 (7'1" x 7'10"))
Upvc double glazed window to the front. Coved ceiling, radiator, carpet flooring.
First Floor Bathoom (2.20 x 2.56 (7'2" x 8'4"))
Obscure Upvc double glazed window to the rear. Jacuzzi bath with mains shower above, pedestal wash hand basin, low level W.C. Tiled walls and floor. Extractor fan, radaitor.
Detached Garage
Located to the rear of the garden. Electronic roller shutter door. Upvc double glazed door and window to the rear garden. Power and lighting.
Front
Steps to front forecourt. Wall boundaries, paved patio to front entrance.
Rear
Paved patio, path leading to the detached garage. UPVC door leading to side access. Mature shrubs and fruit trees. Wall and fenced boundaries, outside tap.
Viewings Highly Recommended.
Property Location
Marketed by Aktons Estate Agents
Disclaimer Property descriptions and related information displayed on this page are marketing materials provided by Aktons Estate Agents. estateagents365.uk does not warrant or accept any responsibility for the accuracy or completeness of the property descriptions or related information provided here and they do not constitute property particulars. Please contact Aktons Estate Agents for full details and further information.


