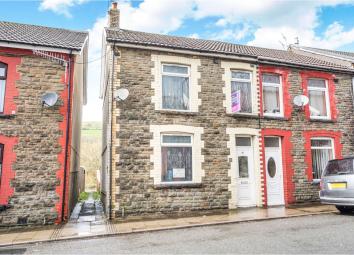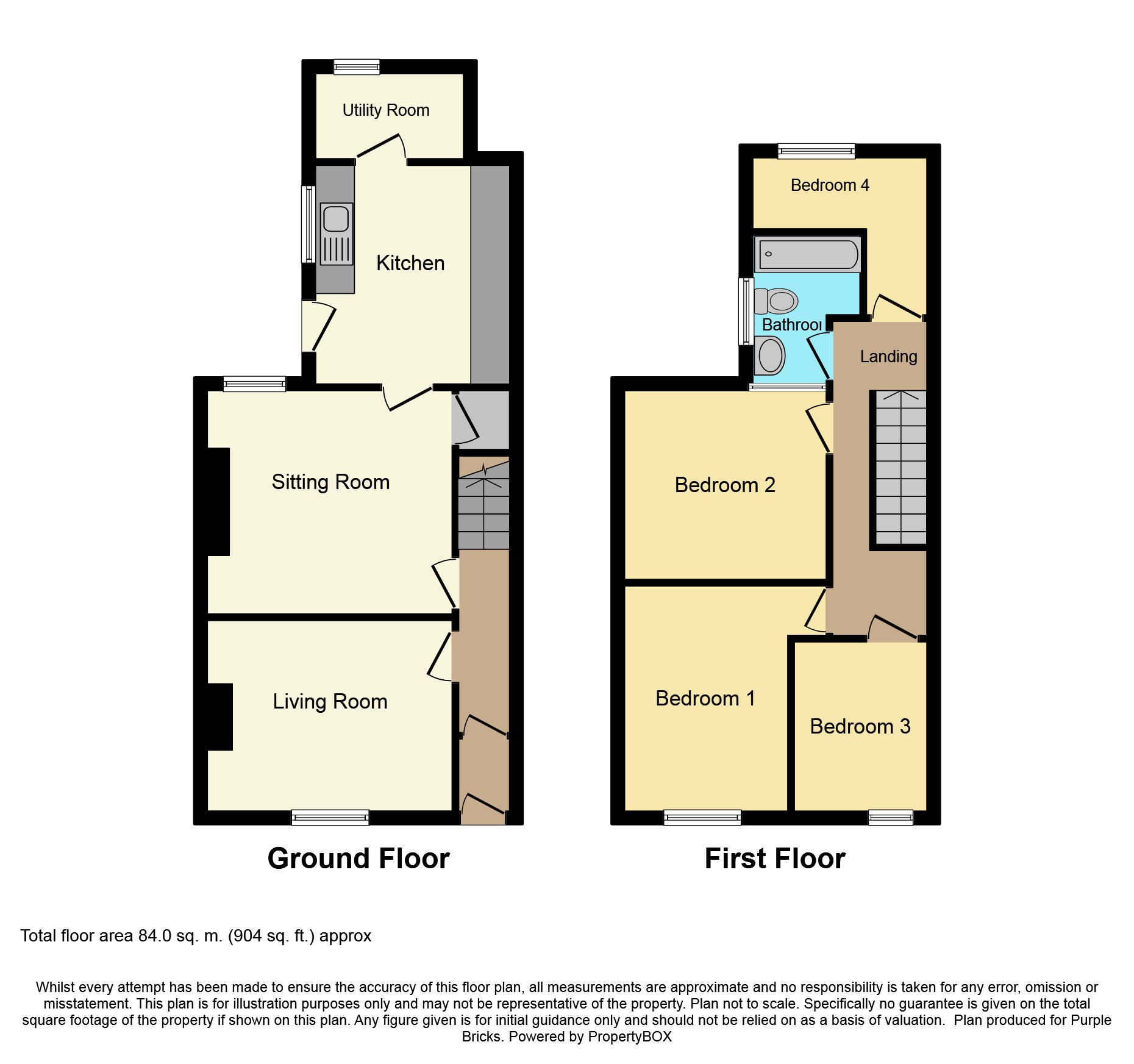End terrace house for sale in Caerphilly CF83, 4 Bedroom
Quick Summary
- Property Type:
- End terrace house
- Status:
- For sale
- Price
- £ 100,000
- Beds:
- 4
- Baths:
- 1
- Recepts:
- 2
- County
- Caerphilly
- Town
- Caerphilly
- Outcode
- CF83
- Location
- High Street, Abertridwr CF83
- Marketed By:
- Purplebricks, Head Office
- Posted
- 2024-04-07
- CF83 Rating:
- More Info?
- Please contact Purplebricks, Head Office on 024 7511 8874 or Request Details
Property Description
Offered with no chain!
Four bedroom end terrace house located on the high street of Abertridwr.
This property is in need of some internal modernisation, but would make an ideal purchase for a first time buyer or investor as the long term tenant would like to remain. The property comprises of an entrance porch, hallway, two reception rooms, kitchen, utility room to the ground floor with bathroom and four bedrooms to the first floor. The property is located close to local amenities and local schools.
Viewings can instantly be booked via
Entrance Porch
UPVC double glazed door to front, internal door to:
Entrance Hall
Access to first floor accommodation, radiator, wood laminate flooring.
Living Room
(12'6" x 9'8") UPVC double glazed window to front, artexed and coved ceiling, carpet, radiator, wooden fire surround.
Sitting Room
(12'6" x 11'4") UPVC double glazed window to rear, artexed and coved ceiling, wood laminate flooring, dado rail, radiator, understair cupboard.
Kitchen
(11'1" x 9'10") UPVC double glazed window and door to side, range of base and wall units with laminate work surfaces, stainless steel single bowl / drainer sink unit, gas and electric cooker points, artexed and coved ceiling, vinyl flooring.
Utility Room
(7'6" x 4'4") UPVC double glazed window to rear, artexed and coved ceiling, radiator, plumbed for automatic washing machine.
Landing
Carpet.
Bedroom One
(11'5" x 8'10") UPVC double glazed window to front, artexed ceiling, carpet, radiator.
Bedroom Two
(10'5" x 9'9") UPVC double glazed window to rear, carpet, radiator.
Bedroom Three
(8'7" x 6'10") UPVC double glazed window to front, artexed ceiling, carpet, radiator, access to loft.
Bedroom Four
(9'11" x 3'8" min) UPVC double glazed window to rear, carpet.
Bathroom
(7'4" x 6') UPVC double glazed window to side, suite comprising low level wc., pedestal wash hand basin and panelled bath, artexed ceiling.
Outside
Concrete patio with lawned area and rear lane access.
Property Location
Marketed by Purplebricks, Head Office
Disclaimer Property descriptions and related information displayed on this page are marketing materials provided by Purplebricks, Head Office. estateagents365.uk does not warrant or accept any responsibility for the accuracy or completeness of the property descriptions or related information provided here and they do not constitute property particulars. Please contact Purplebricks, Head Office for full details and further information.


