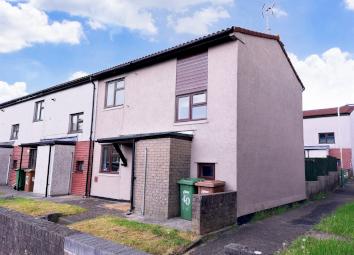End terrace house for sale in Caerphilly CF83, 2 Bedroom
Quick Summary
- Property Type:
- End terrace house
- Status:
- For sale
- Price
- £ 79,950
- Beds:
- 2
- Baths:
- 1
- Recepts:
- 2
- County
- Caerphilly
- Town
- Caerphilly
- Outcode
- CF83
- Location
- Grays Gardens, Machen, Caerphilly CF83
- Marketed By:
- Peter Alan - Caerphilly
- Posted
- 2024-04-05
- CF83 Rating:
- More Info?
- Please contact Peter Alan - Caerphilly on 029 2227 9549 or Request Details
Property Description
Summary
Well presented two/three bedroom end of terraced property with landscaped garden located. The accommodation briefly comprises: Entrance hallway, downstairs cloakroom, fitted kitchen, generous size lounge/dining room and separately room/bedroom three. To the first floor there are two good sized be
description
Well presented two/three bedroom end of terraced property with landscaped garden located. The accommodation briefly comprises: Entrance hallway, downstairs cloakroom, fitted kitchen, generous size lounge/dining room and separate play room/bedroom three. To the first floor there are two good sized bedrooms plus family bathroom.
Externally the property offers a landscaped rear garden with artificial lawn and an abundance of shrubbery. Timber gate providing rear lane access. A great buy if you are looking to make the move onto the property ladder!
Entrance Hallway
Entrance door, radiator, coving to ceiling, stairs providing access to the first floor accommodation with door to the under stairs storage cupboard.
Cloakroom/w.C
Obscure glazed window to front, two piece suite comprising wash hand basin and close coupled WC with tiled splashbacks, radiator.
Fitted Kitchen 10' 4" x 7' ( 3.15m x 2.13m )
Fitted with a matching range of base and eye level units with worktop space over, 1+1/2 bowl stainless steel sink unit with single drainer and mixer tap, plumbing for automatic washing machine, space for fridge, fitted electric oven, built-in four ring electric hob with extractor hood over, window to front, power point(s).
Lounge/dining Room 20' into recess x 12' 1" ( 6.10m into recess x 3.68m )
Window to rear, radiator, power point(s), coving to ceiling with smoke detector, uPVC double glazed door to garden, gas fire with gas back boiler, door to:
Play Room/bedroom Three 10' 3" x 7' 4" ( 3.12m x 2.24m )
Window to side, radiator, power point(s), coving to ceiling.
Landing
Window to front, coving to ceiling with smoke detector, Storage cupboards, door to:
Bedroom One 12' 4" x 10' 5" ( 3.76m x 3.17m )
Window to rear, radiator, power point(s), fitted double wardrobes.
Bedroom Two 12' 4" x 9' 5" ( 3.76m x 2.87m )
UPVC double glazed window to rear, radiator, power point(s), door to Storage cupboard.
Bathroom
Three piece suite comprising panelled bath with shower over and mixer tap, pedestal wash hand basin and close coupled WC with tiled splashbacks, obscure glazed window to front, radiator.
Outside
Enclosed landscaped rear garden with artificial lawn and an abundance of shrubbery. Timber gate providing rear lane access
Property Location
Marketed by Peter Alan - Caerphilly
Disclaimer Property descriptions and related information displayed on this page are marketing materials provided by Peter Alan - Caerphilly. estateagents365.uk does not warrant or accept any responsibility for the accuracy or completeness of the property descriptions or related information provided here and they do not constitute property particulars. Please contact Peter Alan - Caerphilly for full details and further information.


