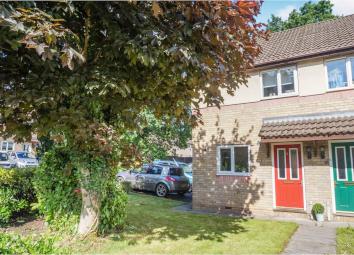End terrace house for sale in Caerphilly CF83, 2 Bedroom
Quick Summary
- Property Type:
- End terrace house
- Status:
- For sale
- Price
- £ 165,000
- Beds:
- 2
- Baths:
- 1
- Recepts:
- 1
- County
- Caerphilly
- Town
- Caerphilly
- Outcode
- CF83
- Location
- Heol Waun Fawr, Castle View, Caerphilly CF83
- Marketed By:
- Purplebricks, Head Office
- Posted
- 2024-04-06
- CF83 Rating:
- More Info?
- Please contact Purplebricks, Head Office on 024 7511 8874 or Request Details
Property Description
** popular location** cul-de-sac position** end of link** double driveway** catchment area for cwrt rawling school** local amenities and shops close by** excellent commuting links** nicely presented** viewing strongly recommended**
Two bedroom end link property with off road parking. Set on the ever popular and sought after development of Castle view. Within the Cwrt Rawlin School catchment along with the conveniences of local amenities and shops, public transport routes and excellent commuting links with the A470 being in close proximity.
Property comprises of an entrance hallway, modern fitted kitchen, lounge with patio doors to the rear garden. Two bedrooms with fitted wardrobes and a modern white bathroom suite.
Instantly book to view via or call us on
Ground Floor
Entrance Hallway
Double glazed door to front. Laminate flooring. Central heating radiator. Painted walls. Coved and textured ceiling.
Kitchen 7’11” x 8’1”
Modern fitted kitchen with matching wall and base units with complimentary worktop preparation surfaces. Sink and drainer. Gas hob with electric oven and extractor fan. Double glazed window to front. Wall mounted gas boiler. Textured ceiling. Painted walls. Splash back tiling. Vinyl flooring. Space for fridge freezer.
Lounge 16’11” x 11’11”
Double glazed sliding patio doors to rear. Two central heating radiators. Stairs to first floor. Painted walls. Coved and textured ceiling. Laminate flooring.
First Floor
Landing
Carpet flooring. Airing cupboard. Painted walls. Loft access. Textured ceiling.
Bedroom One 11’9” x 10’0” Double glazed window to rear. Central heating radiator. Painted walls. Coved and textured ceiling. Fitted wardrobe.
Bedroom Two 6’10” x 10’10” Double glazed window to front. Central heating radiator. Painted walls. Textured ceiling. Fitted wardrobe.
Bathroom 7’10” x 5’10”
White suite comprising of panelled bath with electric shower over. Low level WC. Wash hand basin. Double glazed window to front. Central heating radiator. Vinyl flooring. Painted and tiled walls. Extractor fan. Textured ceiling.
Outside
Outside
To the front
Path leading to front entrance. Laid to lawn. Mature planted trees and shrubs.
To the side
Allocated parking for two cars. Gate to rear garden.
To the rear
Laid to lawn and patio. Side access gate.
Property Location
Marketed by Purplebricks, Head Office
Disclaimer Property descriptions and related information displayed on this page are marketing materials provided by Purplebricks, Head Office. estateagents365.uk does not warrant or accept any responsibility for the accuracy or completeness of the property descriptions or related information provided here and they do not constitute property particulars. Please contact Purplebricks, Head Office for full details and further information.


