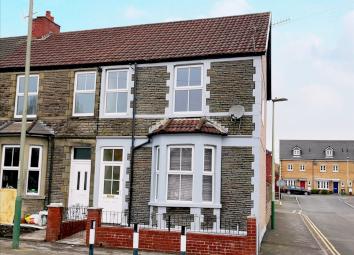End terrace house for sale in Caerphilly CF83, 3 Bedroom
Quick Summary
- Property Type:
- End terrace house
- Status:
- For sale
- Price
- £ 167,950
- Beds:
- 3
- Baths:
- 1
- Recepts:
- 1
- County
- Caerphilly
- Town
- Caerphilly
- Outcode
- CF83
- Location
- Llyn Pandy, Pandy Road, Bedwas, Caerphilly CF83
- Marketed By:
- Peter Alan - Caerphilly
- Posted
- 2024-04-07
- CF83 Rating:
- More Info?
- Please contact Peter Alan - Caerphilly on 029 2227 9549 or Request Details
Property Description
Summary
*** beautifully renovated throughout *** A well presented three bedroom end terraced property situated in central Caerphilly boasts two reception rooms, a beautifully modern kitchen plus a hardstand to the rear. Further benefits include no onward chain!
Description
Peter Alan Caerphilly are delighted to offer to the market this immaculately presented three bed end terraced property situated in town centre Caerphilly. With access to all amenities including shops, schools plus local transport including Caerphilly train and bus station. Further benefits include good road links to the surrounding areas of Cardiff, Newport and Ystrad Mynach.
Internally the property has been tastefully renovated throughout and briefly comprises entrance hallway, front reception room, living room, kitchen/breakfast room, utility space plus family bathroom. To the first floor there are three good sized bedrooms plus an upstairs WC.
Externally the property offers a low maintenance and enclosed rear garden with a hardstand to the rear.
Entrance Hallway
Double glazed entrance door, radiator.
Front Reception Room 12' 3" into recess x 11' 6" ( 3.73m into recess x 3.51m )
UPVC double glazed bay window to front, radiator, fitted carpet flooring, power point(s), wall light point(s), coving to ceiling.
Living Room 15' 7" into recess x 12' 1" ( 4.75m into recess x 3.68m )
UPVC double glazed window to rear, two radiators, fitted carpet flooring, power point(s), coving to ceiling, open plan stairs providing access to the first floor accommodation, uPVC double glazed obscure door, door to:
Kitchen/ Breakfast Room 10' 6" x 18' 6" ( 3.20m x 5.64m )
Modern fitted with a matching range of base and eye level units, stainless steel sink unit with mixer tap, plumbing for washing machine, space for fridge/freezer and tumble dryer, fitted built-in electric oven, built-in four ring gas hob, uPVC double glazed window to side, radiator, power point(s), wall mounted gas combination boiler, uPVC double glazed door to side, door to:
Landing
Power point(s), coving to ceiling with smoke detector, access to loft, door to:
Bedroom One 17' into recess x 10' 5" ( 5.18m into recess x 3.17m )
Two uPVC double glazed windows to front, power point(s), coving to ceiling, door to:
Bedroom Two 9' 8" into recess x 11' 10" ( 2.95m into recess x 3.61m )
UPVC double glazed window to rear, radiator, power point(s), coving to ceiling, door to:
Bedroom Three 7' 9" maximum x 10' 5" ( 2.36m maximum x 3.17m )
UPVC double glazed window to rear, radiator, fitted carpet flooring, power point(s).
WC
UPVC obscure double glazed window to side, fitted with two piece suite comprising, wall mounted wash hand basin with base unit and WC with hidden cistern, tiled splashback.
Outside
Externally the property offers a low maintenance and enclosed rear garden with a hardstand to the rear.
Property Location
Marketed by Peter Alan - Caerphilly
Disclaimer Property descriptions and related information displayed on this page are marketing materials provided by Peter Alan - Caerphilly. estateagents365.uk does not warrant or accept any responsibility for the accuracy or completeness of the property descriptions or related information provided here and they do not constitute property particulars. Please contact Peter Alan - Caerphilly for full details and further information.


