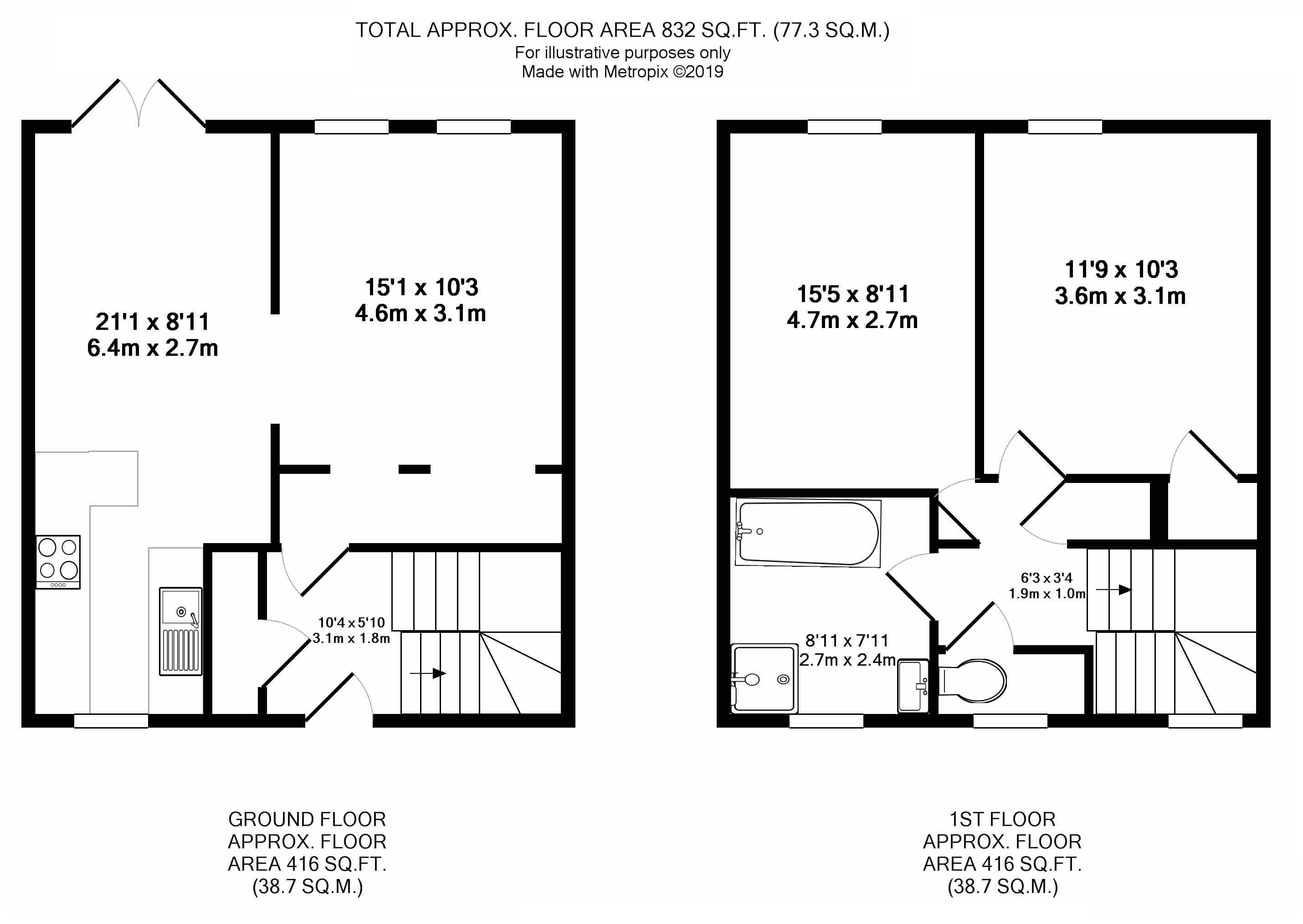End terrace house for sale in Bristol BS9, 2 Bedroom
Quick Summary
- Property Type:
- End terrace house
- Status:
- For sale
- Price
- £ 275,000
- Beds:
- 2
- Baths:
- 1
- Recepts:
- 1
- County
- Bristol
- Town
- Bristol
- Outcode
- BS9
- Location
- Comb Paddock, Westbury-On-Trym, Bristol BS9
- Marketed By:
- CJ Hole Westbury-On-Trym
- Posted
- 2024-05-14
- BS9 Rating:
- More Info?
- Please contact CJ Hole Westbury-On-Trym on 0117 444 9727 or Request Details
Property Description
This well-presented two bedroom end of terrace property is nestled away in a popular location between Henleaze and Westbury-on-Trym with good access to Southmead Hospital and the mod at Filton and is marketed with no onward chain. The living room flows seamlessly into the kitchen/diner which is well appointed with matching wall and base units and a contemporary finish, space for dining room table and doors to rear garden. To the first floor there are two double bedrooms, family bathroom and additional storage. Further benefits include, double glazing throughout and off-street parking.
Entrance
Entrance via front door into hallway.
Hallway (10' 4" x 5' 10" (3.14m x 1.77m))
(to maximum points)
Storage cupboard housing fuse box and meters, radiator, power points, stairs to first floor accommodation and doors to ground floor rooms.
Living Room (15' 1" x 10' 3" (4.59m x 3.12m))
(to maximum points)
Two double glazed windows to rear overlooking a private garden, radiator, ample power points and opening to kitchen/diner.
Kitchen/Diner (21' 1" x 8' 11" (6.43m x 2.72m))
(to maximum points)
Double glazed window to front, French doors to rear leading onto a private garden, a contemporary fitted kitchen comprises matching wall and base units, space and plumbing for appliances, ample power points, tiled splashbacks and breakfast bar.
First Floor Landing (6' 3" x 3' 4" (1.9m x 1.02m))
(to maximum points)
Storage cupboard housing water tank and doors to first floor rooms.
Bedroom One (15' 5" x 8' 11" (4.7m x 2.72m))
(to maximum points)
Double glazed window to rear, radiator and power points.
Bedroom Two (11' 9" x 10' 3" (3.58m x 3.13m))
(to maximum points)
Double glazed window to rear, radiator, power point and built-in storage cupboard.
Bathroom (8' 11" x 7' 11" (2.71m x 2.42m))
(to maximum points)
Obscured double glazed window to front, wash hand basin with mixer tap over, shower cubicle and bath, tiled splashbacks and towel rail.
Separate WC (5' 7" x 2' 7" (1.71m x 0.79m))
(to maximum points)
Obscured double glazed window to front, low level WC and boiler.
Rear Garden
Mainly laid to patio and area laid to lawn, fence panelled boundaries, a variety of shrubs, and rear security gate leading to parking.
Property Location
Marketed by CJ Hole Westbury-On-Trym
Disclaimer Property descriptions and related information displayed on this page are marketing materials provided by CJ Hole Westbury-On-Trym. estateagents365.uk does not warrant or accept any responsibility for the accuracy or completeness of the property descriptions or related information provided here and they do not constitute property particulars. Please contact CJ Hole Westbury-On-Trym for full details and further information.


